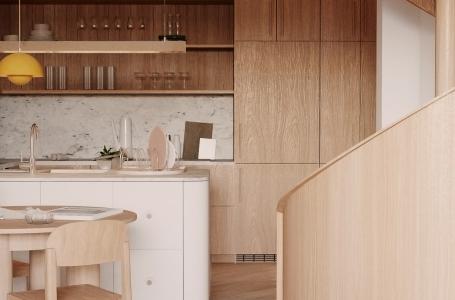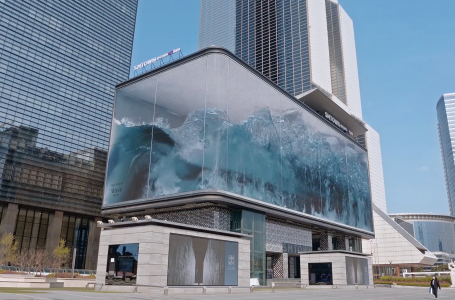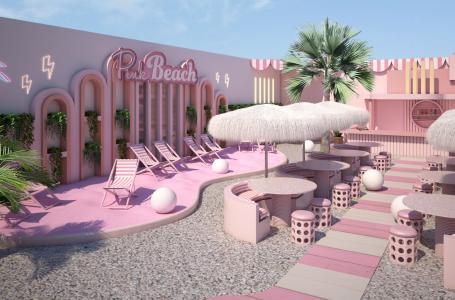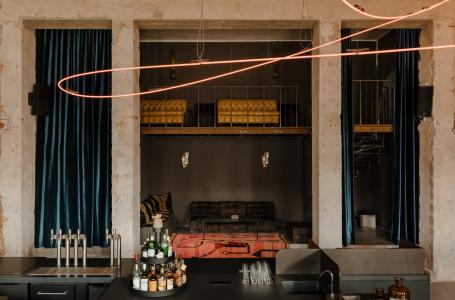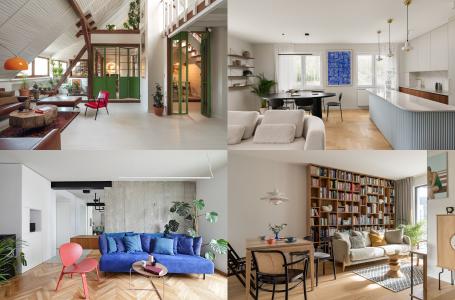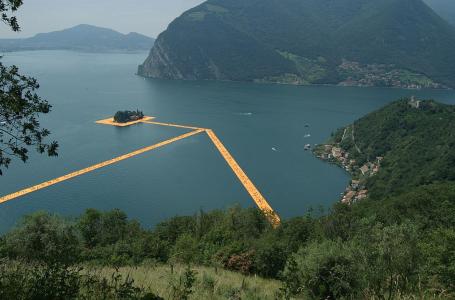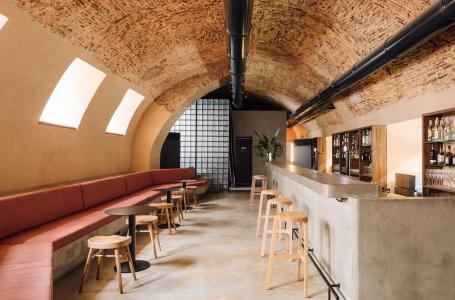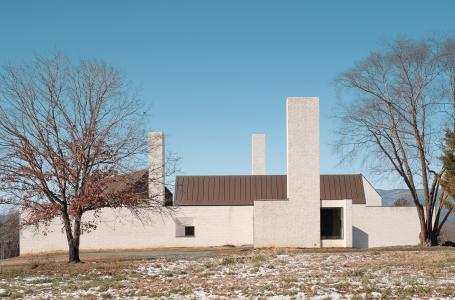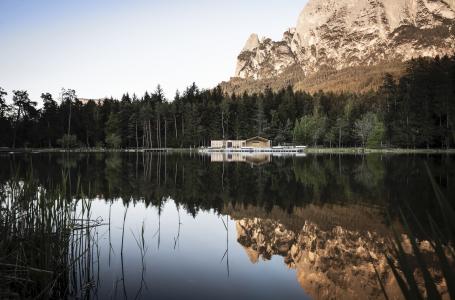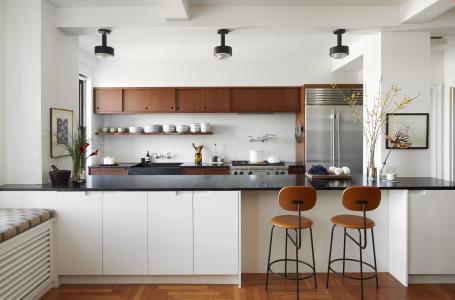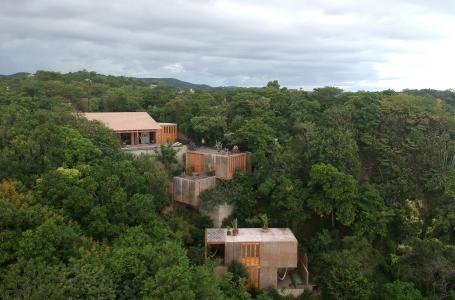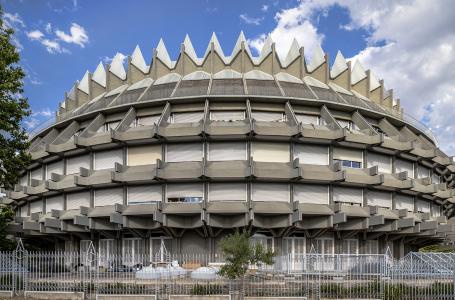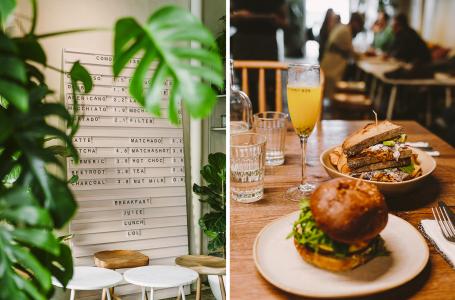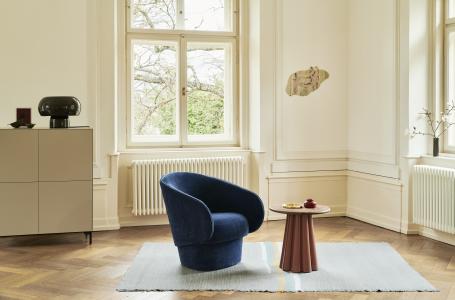Architecture
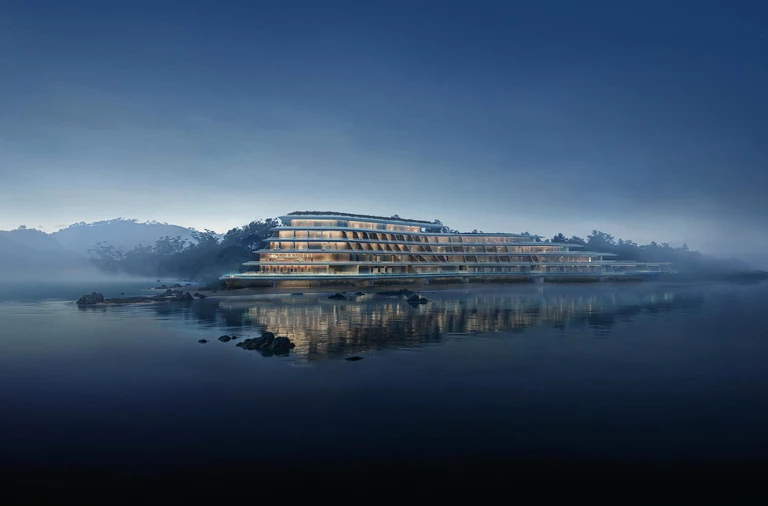
How Zaha Hadid Architects Used Natural Elements in Japan’s First Vertex Hotel
Zaha Hadid Architects will design the first vertex hotel by NOT A HOTEL, to be built on the island of Okinawa. Situated between a subtropical forest and the ocean shoreline, the project is conceived as an architectural response to the region’s complex geology and ecosystem.
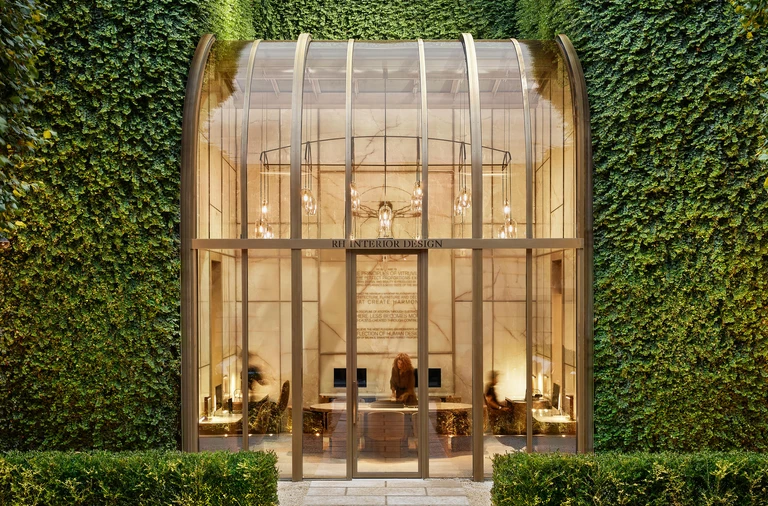
New RH Gallery and the Disappearing Elevator by Foster + Partners
A new RH gallery has opened on the iconic Champs-Élysées in Paris, designed by the renowned London-based practice Foster + Partners. At first glance, it’s clear that this project represents an exceptional fusion of luxury and world-class architecture.
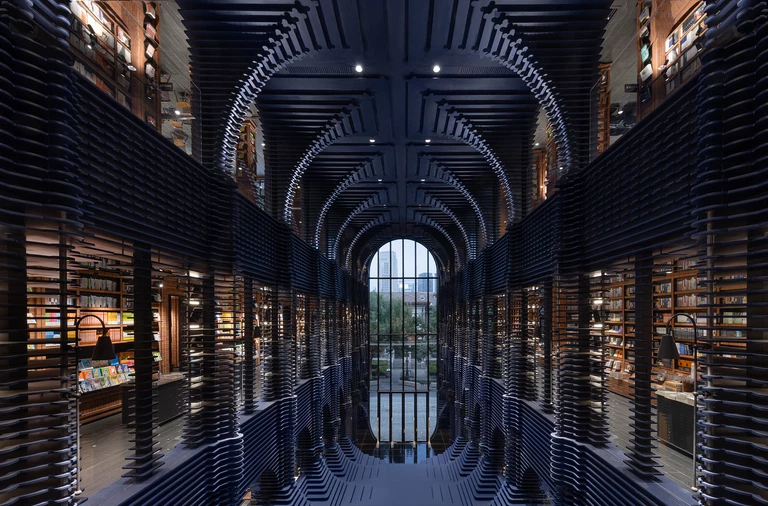
Tianjin Zhongshuge: a stunning bookstore by X+Living nominated for the Dezeen Award 2025
Li Xiang, founder of the renowned Shanghai-based studio X+Living, once again redefines public space. Her design for the Tianjin Zhongshuge bookstore, recently shortlisted for the prestigious Dezeen Award 2025, is a project that defies simple definitions. It's an architecture where a heavy, traditional material becomes light and transparent, and the boundaries between the building and its interior are deliberately blurred.
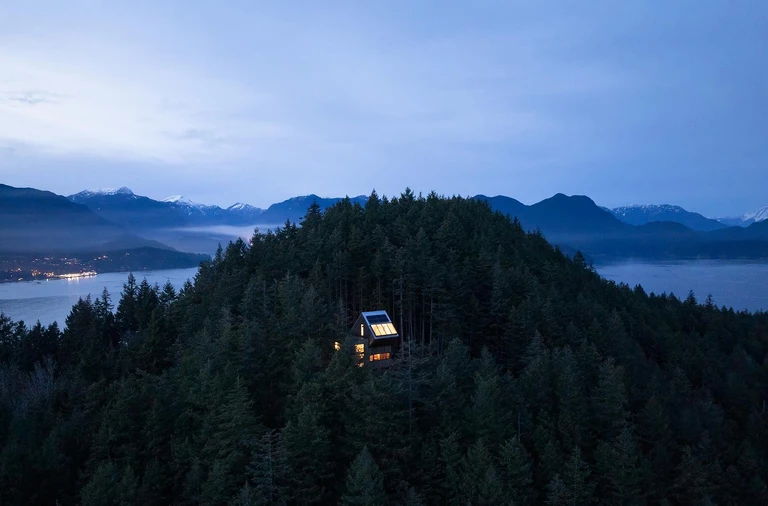
Escape from the City? The Nest – a Self-Sufficient Sanctuary in the Treetops
At the summit of Keats Island in British Columbia, Canada, amid dense forests and breathtaking views, stands The Nest – a prefabricated, completely off-grid home designed by Daria Sheina Studio from Vancouver. The house was assembled in just two days.
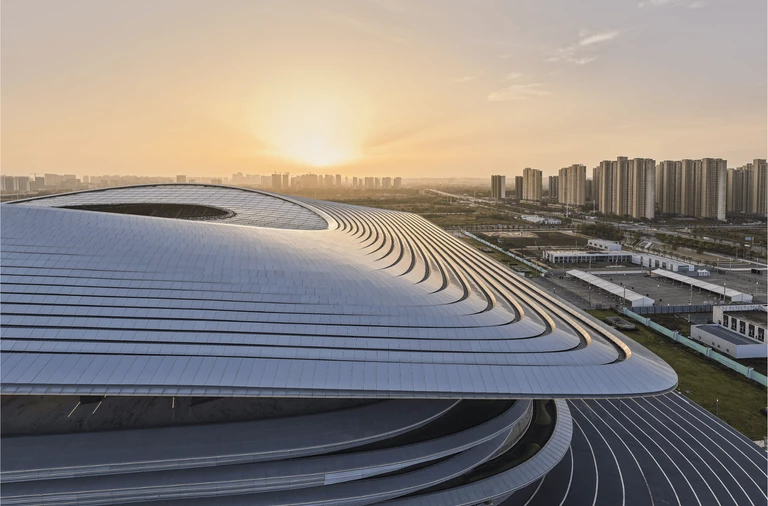
International Football Centre designed by Zaha Hadid Architects opens a new chapter for Chinese football!
In the heart of Xi’an, the ancient capital of China and the legendary terminus of the Silk Road, a new symbol of modernity has risen – the Xi’an International Football Centre, designed by Zaha Hadid Architects.
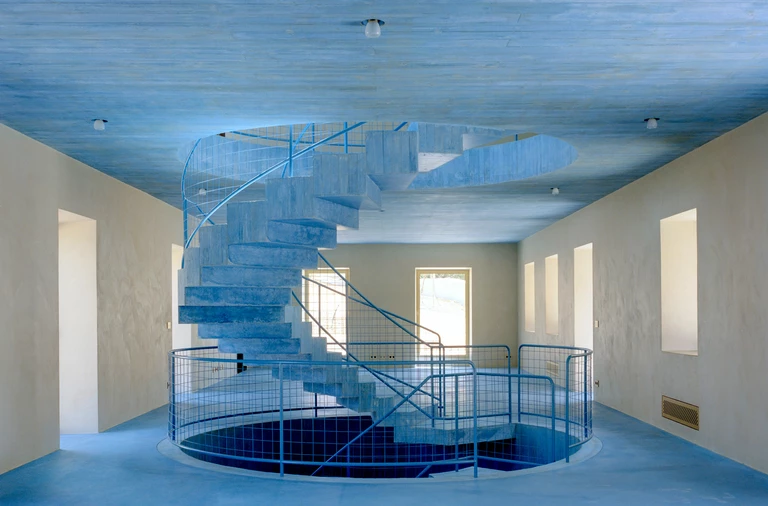
The raw blue of concrete
In picturesque Sintra, surrounded by vineyards and forests, the Spanish studio Arquitectura-G has breathed new life into a forgotten farm building, transforming a former winery and servants’ quarters into a modern, light-filled home.
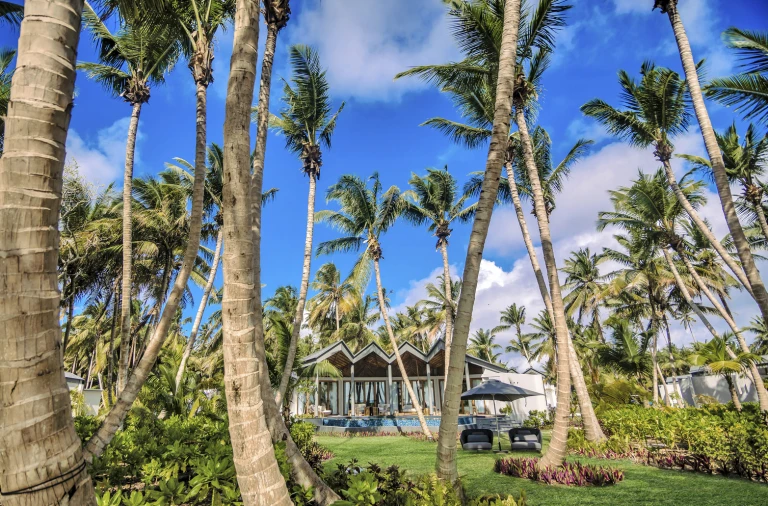
The Waldorf Astoria Seychelles Platte Island – a place where summer never ends
The international icon of high-end hospitality, Waldorf Astoria, opened in Seychelles. This niche boutique resort on the private island of Platte Island offers a new level of voguish travel luxury in the spirit of sustainability and a sense of place connected to the archipelago's identity.
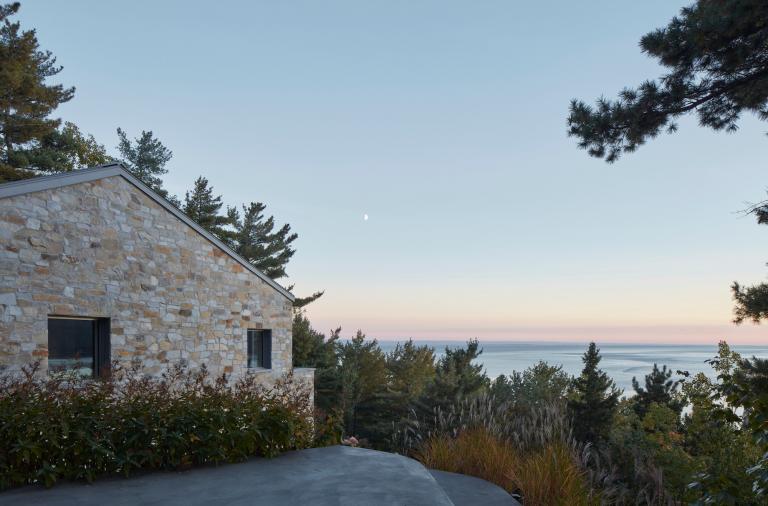
A space built around movement
The CAPO project in the Charlevoix region of Quebec is an example of a unique approach to residential architecture that prioritizes the movement of the body in space. Located near the Baie Saint-Paul, on a dangerous rocky cliff, the house takes advantage of the specific climate of the place to bring the architects' philosophy to the interior.
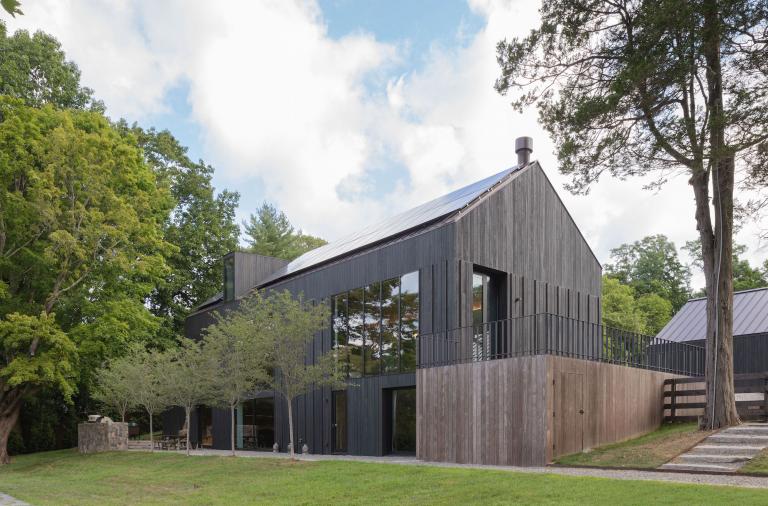
Time to relax: the perfect SPA
Worrell Yeung, a New York-based architectural studio, has designed an exclusive, minimalist SPA that is part of the North Salem Farm complex in upstate New York. The project involves the integration of the new building into the existing home and its careful integration into the rural landscape of Westchester County.
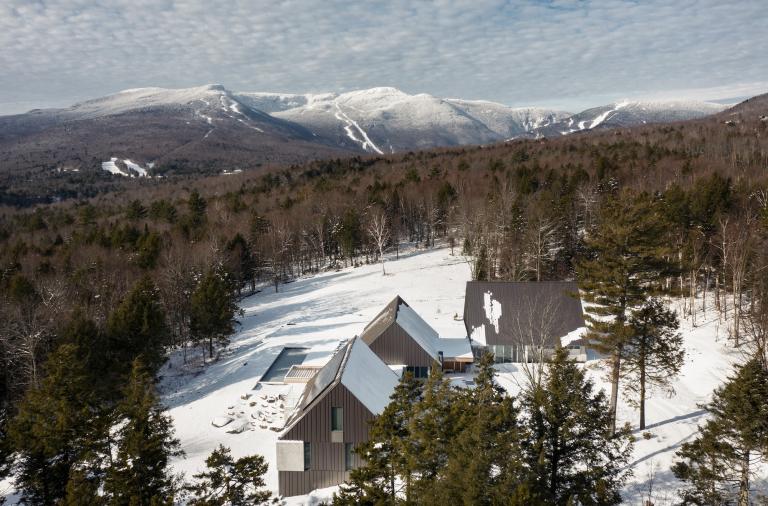
A home for several generations in mountains
Ten położony w samym sercu amerykańskich Zielonych Gór w stanie Vermont, dom Three Summits zaprojektowany został przez NÓS. Łączy historię trzech pokoleń w górzystej przestrzeni. Architekci zdecydowali się na powrót do koncepcji wspólnego mieszkania kilku pokoleń poprzez nawiązanie do korzeni architektury.
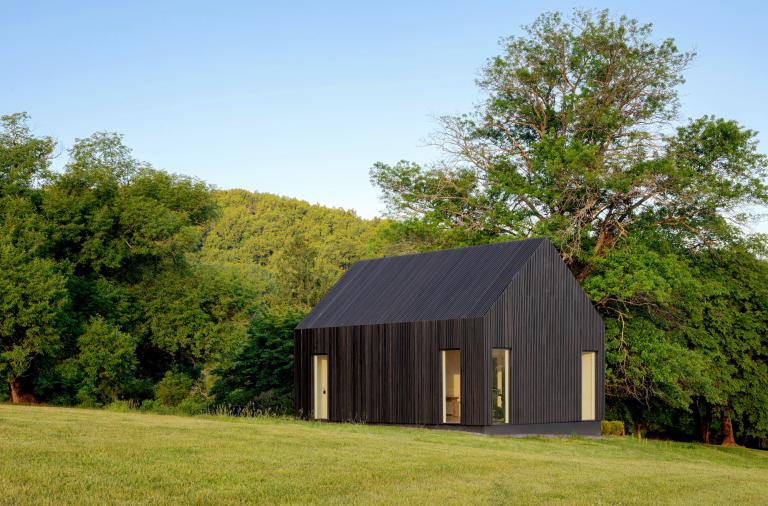
An idyllic farmhouse built to celebrate creativity
This small home is located on the Bundoran Farm - a unique, sustainable homestead farm community in the foothills of the Blue Ridge Mountains in central Virginia. The building houses an art studio, practice room and drumming area. This is the perfect place to escape from the crowded city life.
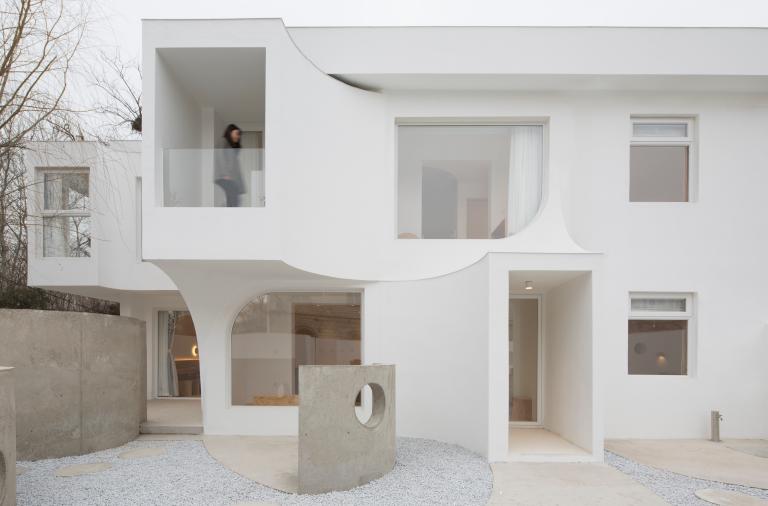
A sculptural hotel
We want to present hotel designed by Atelier d'More. Due to the studded landscape around, the designers decided to create an interesting private garden, which led to the idea of creating an enclosed courtyard space. Large glass windows bring light into the building, which becomes part of the experience of the interior space.




