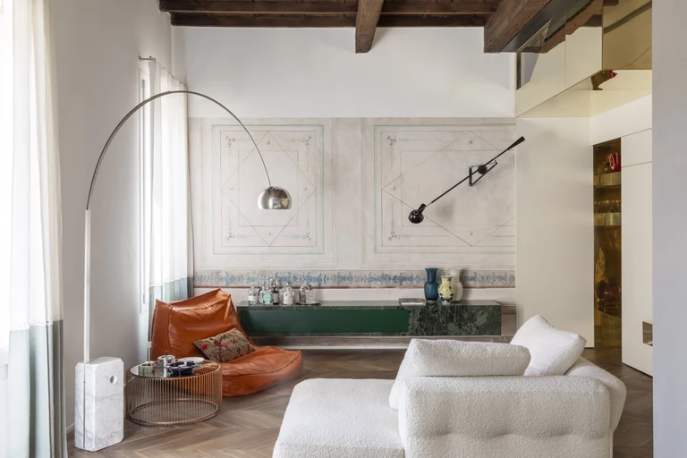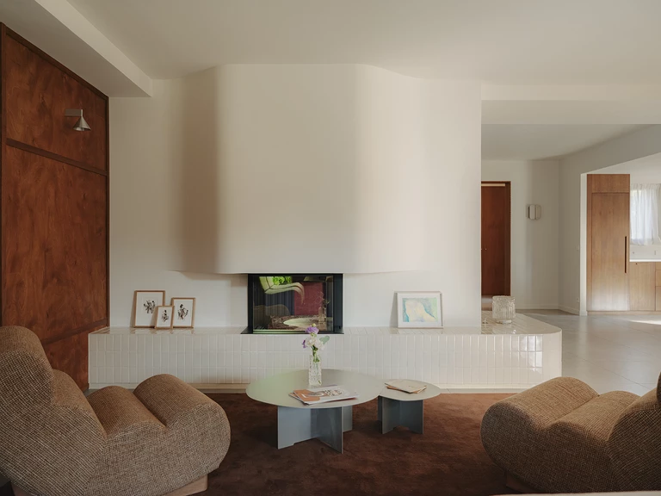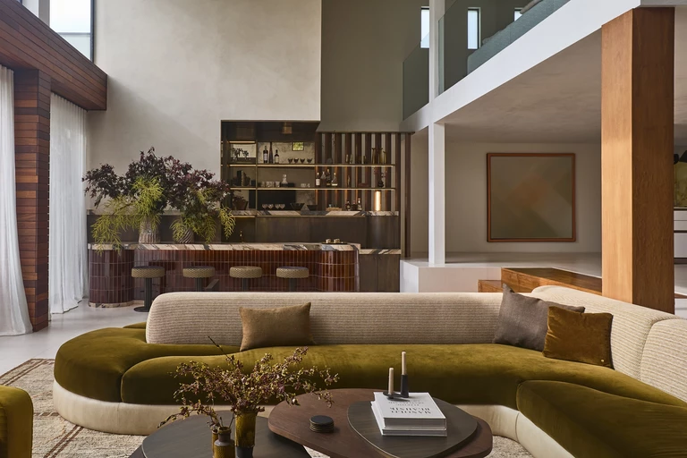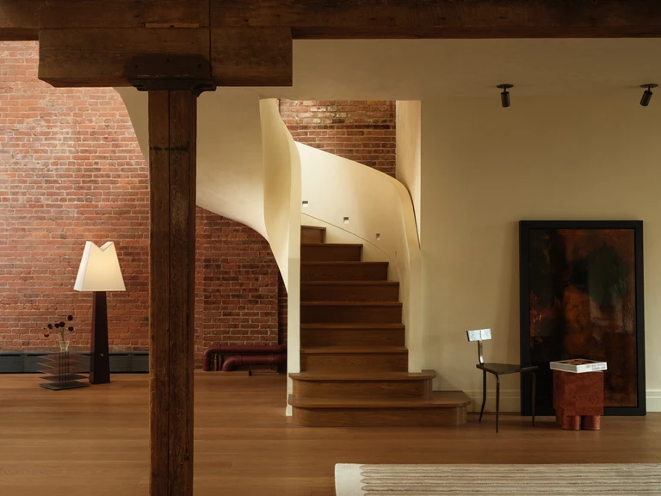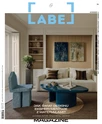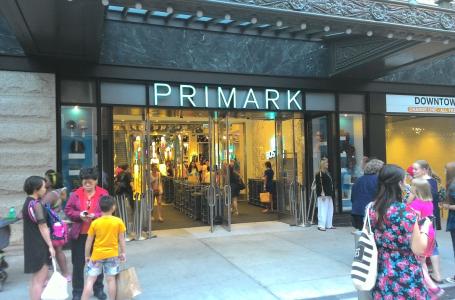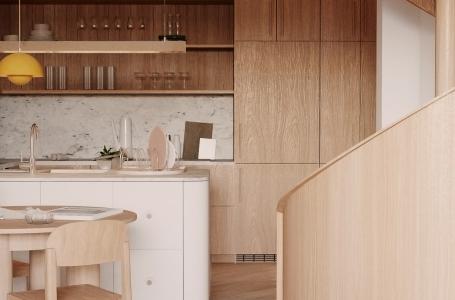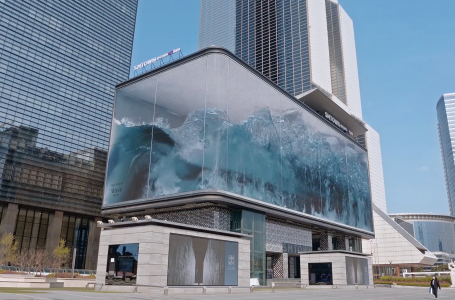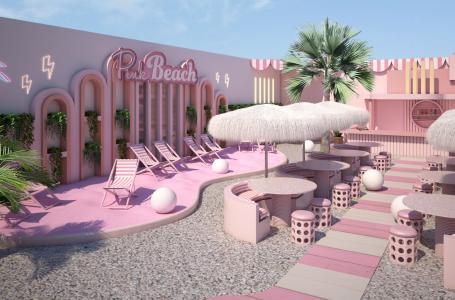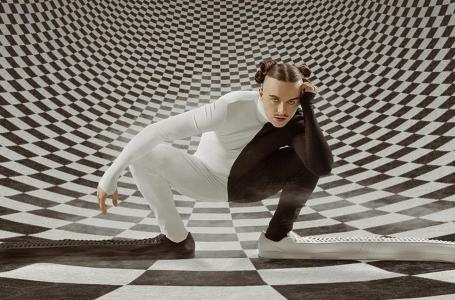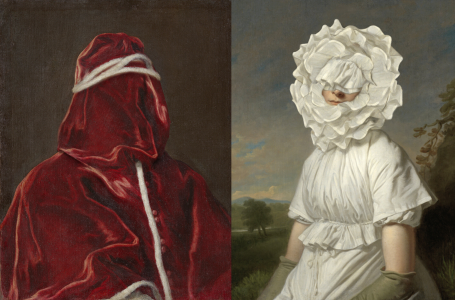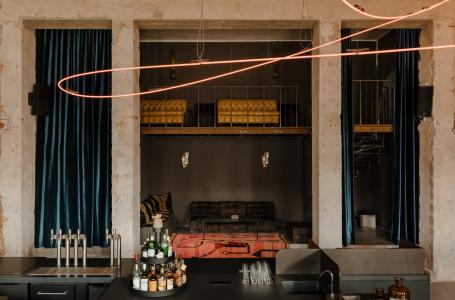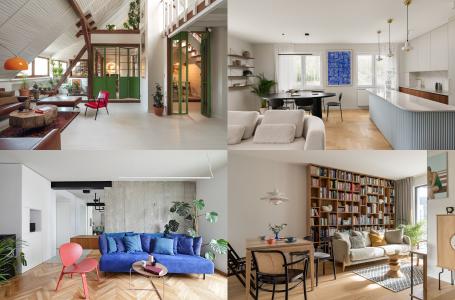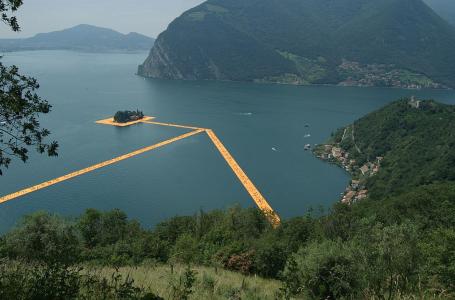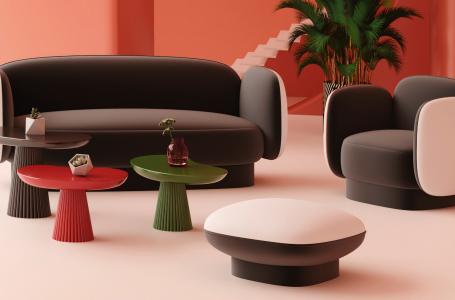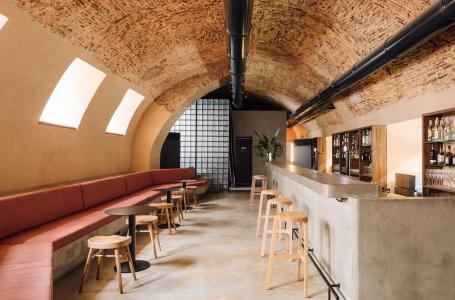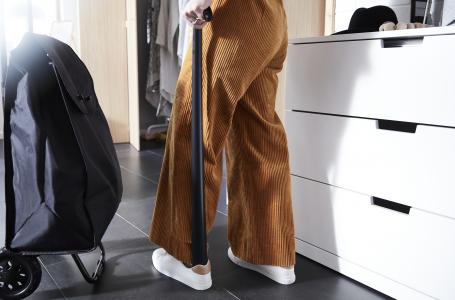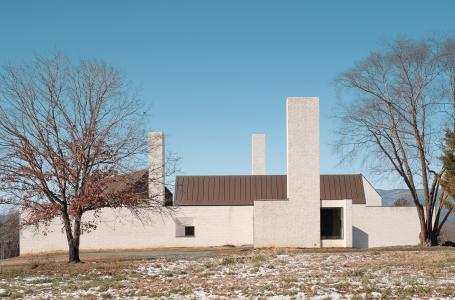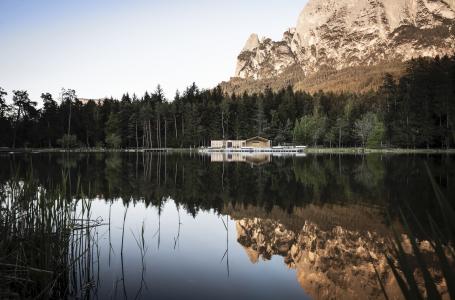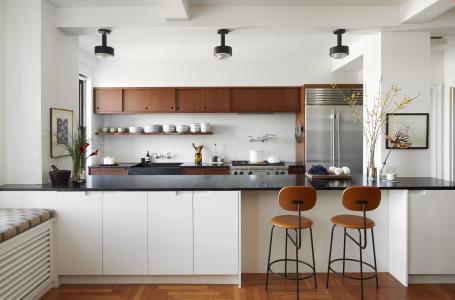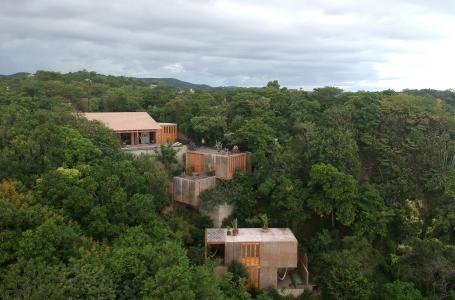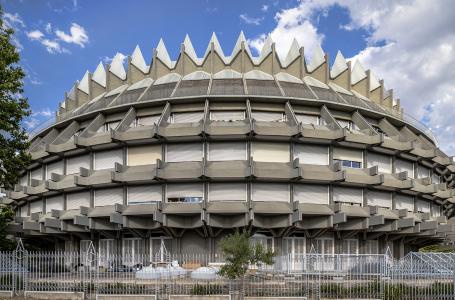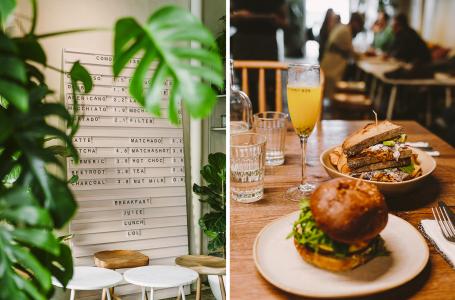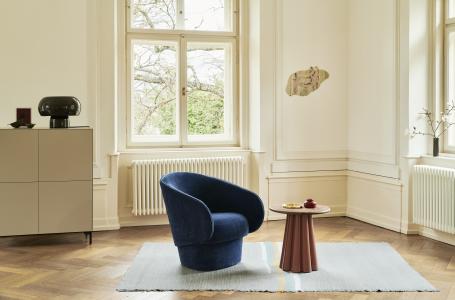
A 1970s Beach House That Learned to Speak a Contemporary Language
Casa Bungan is a project by the studio Fieldroom, created in collaboration with Jono Fleming Studio, realized in a renovated 1970s home on Sydney’s Northern Beaches. The interiors establish a dialogue between the aesthetics of past decades and a contemporary approach to color, material, and function.
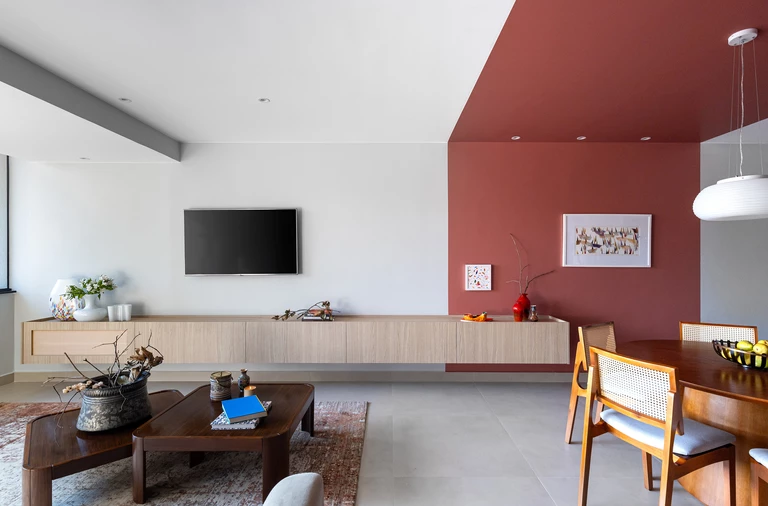
Architecture that connects generations: a space for a senior by Hersen Mendes
When the resident's daughter approached Hersen Mendes Arquitetura to renovate her elderly mother's apartment, the desire was clear: to create a welcoming space—a true "grandmother's home." It was meant to serve as an extension of the daughter's and grandchildren's home, who live upstairs, while also housing the memories and stories gathered over a lifetime.
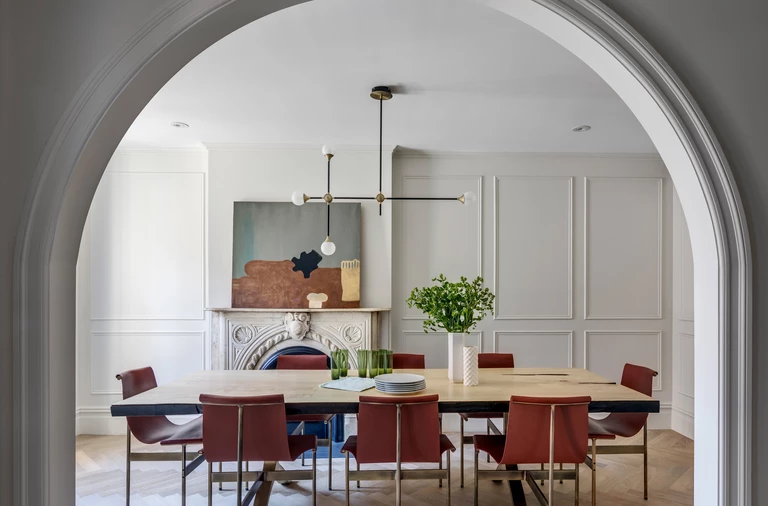
A Sanctuary of Arches in Brooklyn
In the heart of Brooklyn, within an Anglo-Italianate row house from around 1860, lies a space that redefines the concept of an urban sanctuary. For a young couple whose professional life unfolds to the rhythm of constant travel, the house was meant to become a quiet sanctuary. The realization of this dream was entrusted to Barker Associates Architecture Office (BAAO), which found inspiration in the building's historic fabric to create a coherent and sophisticated story of tranquility, light, and architectural harmony.
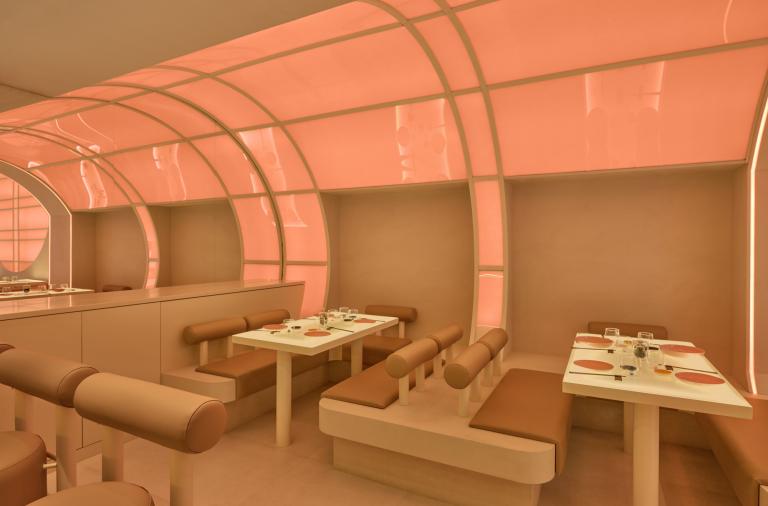
A journey through time and space
Spanish design studio Masquespacio has unveiled its latest design for takeaway sushi chain Ichi Station in Milan. Ichi's founder, Yango Zhang, wanted to give more importance to the dining experience in this new location. To achieve this, Masquespacio proposed a conceptual journey through the light that depicts the innovative sushi featured on the Ichi menu.
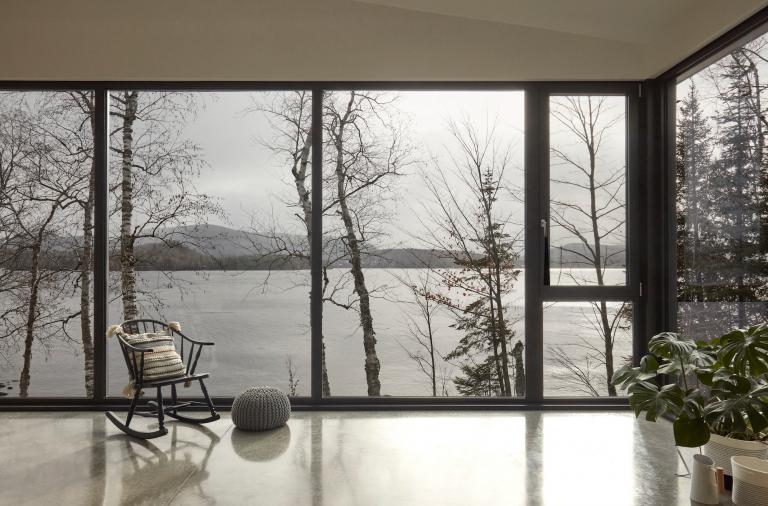
Les Pointes residence - combining nature with architecture
Les Pointes Residence, designed by Ghoche architecte, is a recently completed modern home located on the shores of Lake Archambault in Saint-Donat, Quebec. The design concept was inspired by the colors, textures and context of the lake and surrounding mountains.
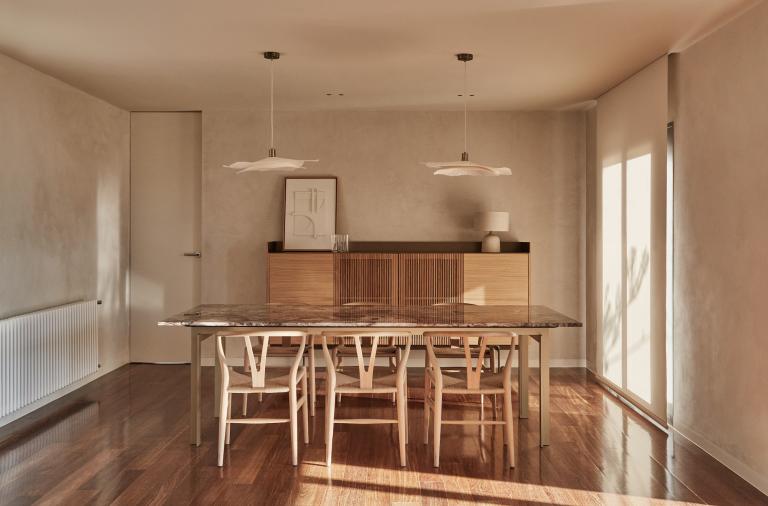
Minimalism in Valencia: an idea for a family home
This minimalist house is located in Alfinach, a prestigious area of Valencia famous for its large houses with fabulous gardens. The project of the young Spanish studio x.arquitectos was aimed at a complete metamorphosis of the interior of the house and adapting it to the needs of a young family.
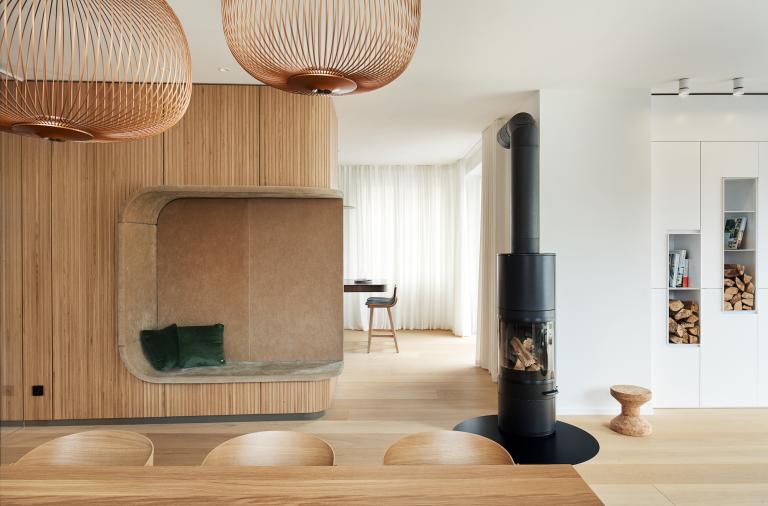
A family home full of good energy
Studio Alexander Fehre from Stuttgart recently undertook a project to transform an old villa into a modern dream home. The main goal was to make the ground floor more spacious and open by removing as many walls as possible. Customers expected a bright, clean and minimalist aesthetic.
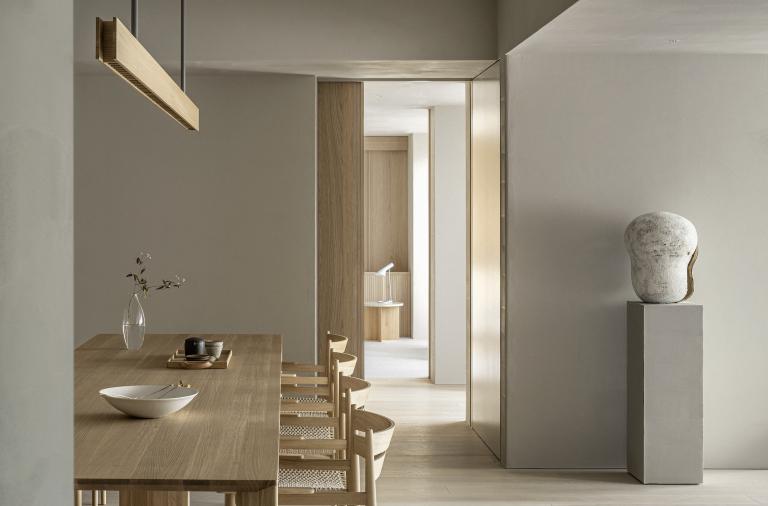
Holistic interior among trees
The Japanese brand Karimoku recently presented its new project: the interior of the luxurious Hiroo Apartment, located in a residential complex in the center of Tokyo. Brand founder and chief architect, Keiji Ashizawa, developed an individual interior design concept dictated by the need for well-being and inspired by the sensual qualities of light.
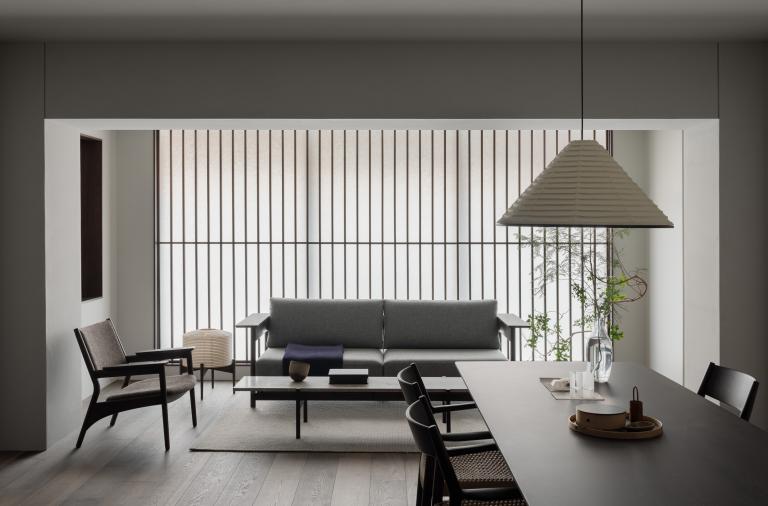
Japanese minimalism with furniture in the lead role
Brand Karimoku Furniture Inc. recently opened Karimoku Commons Kyoto, a new 150-square-metre hybrid space to showcase its brands: Karimoku, Karimoku New Standard, MAS and Ishinomaki Laboratory by Karimoku. The new showroom is located in the center of Kyoto. Karimoku Commons Kyoto is the second space of the Japanese wooden furniture manufacturer, after Karimoku Commons Tokyo, to serve as a new base in the Kansai region.
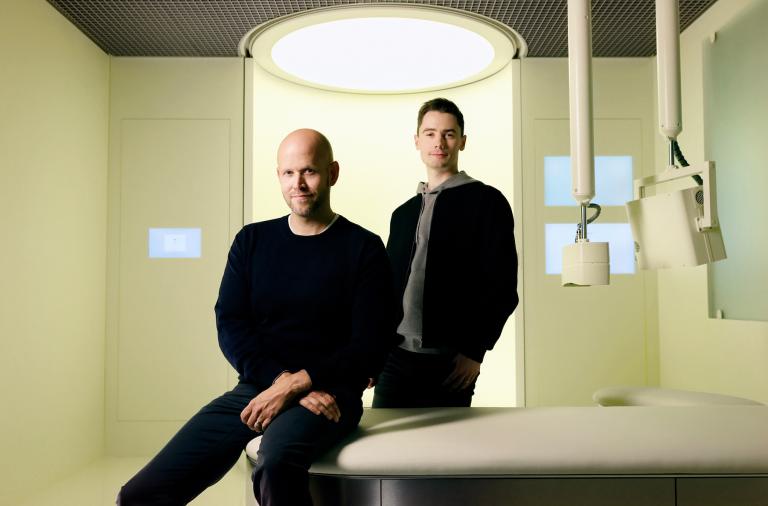
A futuristic health center from the Note studio
The Note design studio was tasked with designing the futuristic Neko Health Center. Neko Health is a health-tech company founded by Hjalmar Nilsonne and Daniel Ek, who developed the concept of a new medical scanning technology, enabling extensive and non-invasive health data collection, convenient and affordable for their clients.
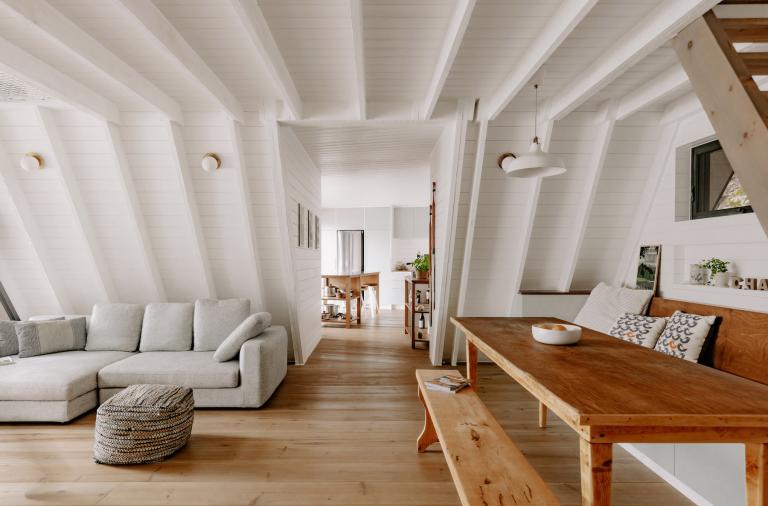
Renovation of a summer house from the 50's in a modern style
The new owners of the property from 1950 decided to carry out a thorough modernization of their summer house, located in the province of Quebec, Canada, near Montreal. Local architectural studio Matière Première Architecture and associated construction company Nu Drom were engaged in the project. The owners wanted to modernize, while maintaining the original character of the house and taking care of ecological solutions.
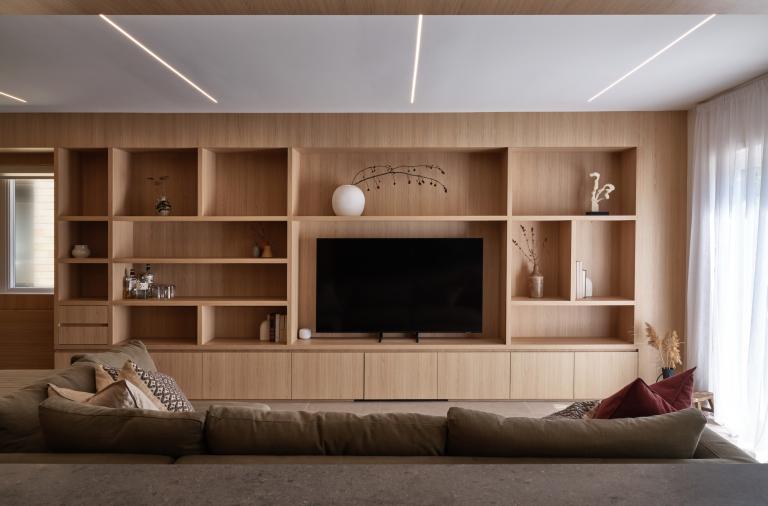
Recipe for calm in the big city: wood and harmony
Harty House designed by Atelier Sun is a perfect example of an interior that is in harmony with its surroundings. The use of natural materials is to bring a warm and cozy atmosphere to the house. Large windows and spacious interiors create a sense of connection between the inside and the outside.
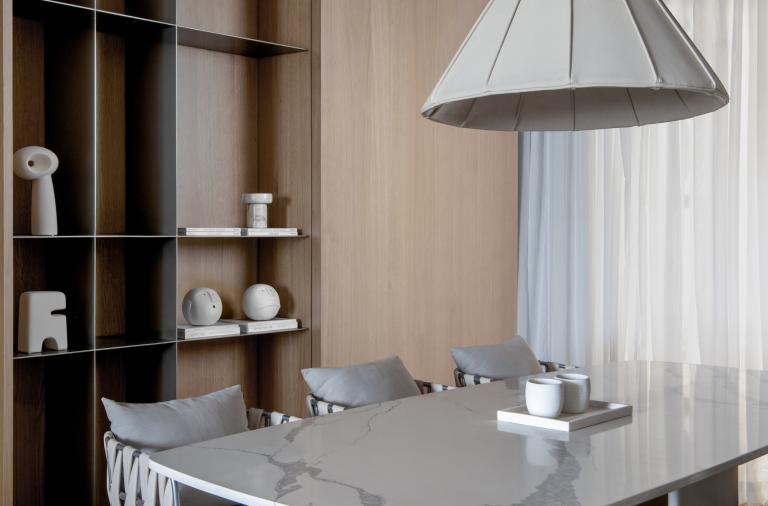
Minimalism in India: red combined with local art
Flat Blanc is a minimalist interior, located in Bangalore, India designed by Studio Bomb. The apartment is dominated by minimalism, accompanied by high quality of selected materials. Thanks to this, the interior is consistent and offers the perfect background for relaxing in a crowded city.
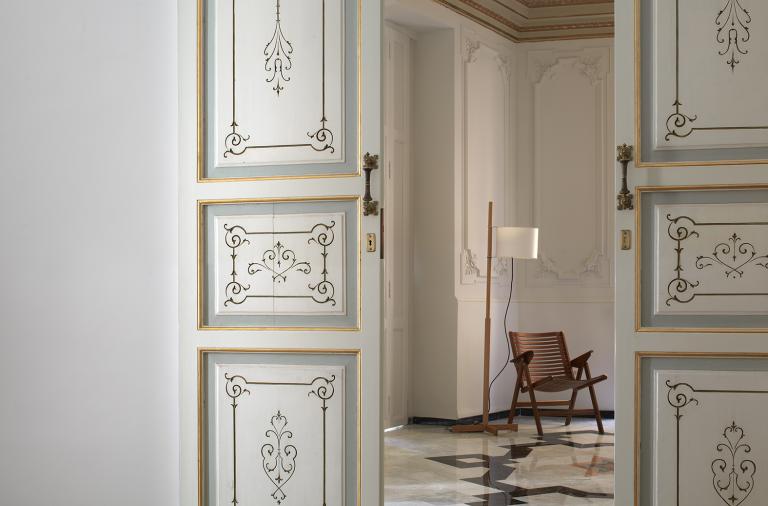
The richness of history meets minimalism
We invite you to this extraordinary 19th-century apartment. The richness of the original architecture is simply stunning: from historic, intricate stucco work to richly decorated doors or antique, tiled floors. Architects from the DG Arquitecto Valencia studio combined them with minimalist buildings and modern lighting.
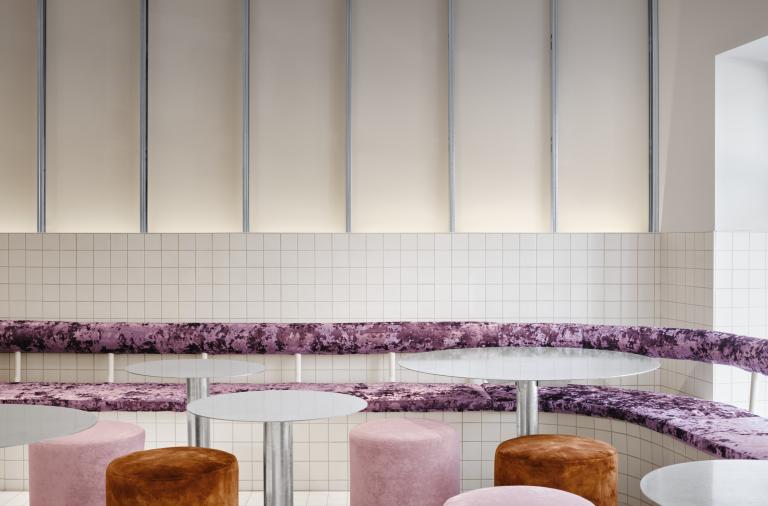
M.A.D Collectif - space in constant evolution
M.A.D Collectif (Mode, Arts et Divertissements) is a creative studio based in Montreal. For over 20 years, it has been organizing events related to fashion, art and design around the world. In 2022, the collective worked to rethink its entire approach to its industry, starting with a complete rebranding (previously Groupe Sensation Mode) and creating a new office. This last point was entrusted to experienced architects from Ivy Studio.
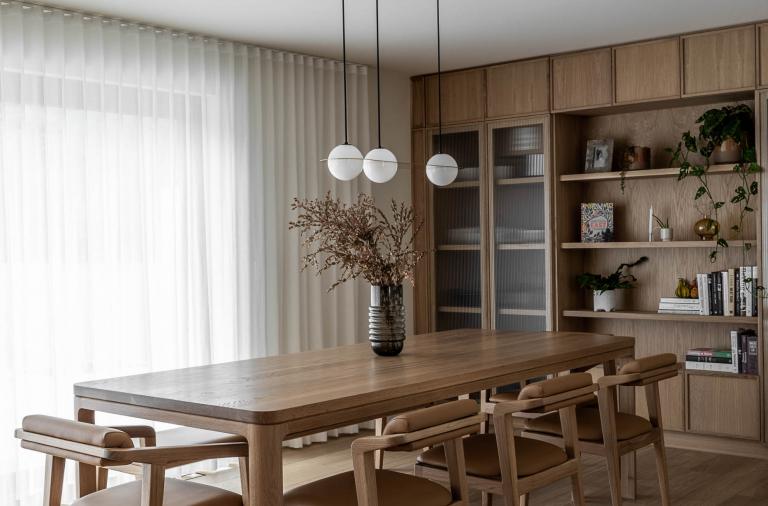
Family home makeover
When the young family of three learned that it was about to get bigger, they decided it was time to look around for a bigger home. They fell in love with a house on the south coast of Montreal, designed by architect Frank McGrath in 1981. However, after forty years of use, it required a thorough renovation. For help, the family turned to designers from the MRDK studio, whose sensitivity to detail and nostalgia would match their style.
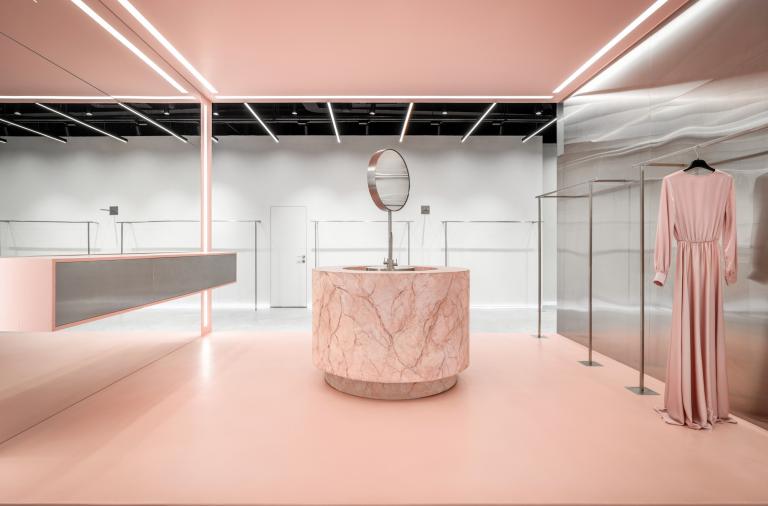
Virtual inspiration in a real store in Kyiv
A new space for the Ukrainian brand CHER'17 opened on the first floor of a building built in the second half of the 19th century on one of the central streets of Kyiv. The designer was tasked with creating a flagship store that would show the brand's character and raise its status.
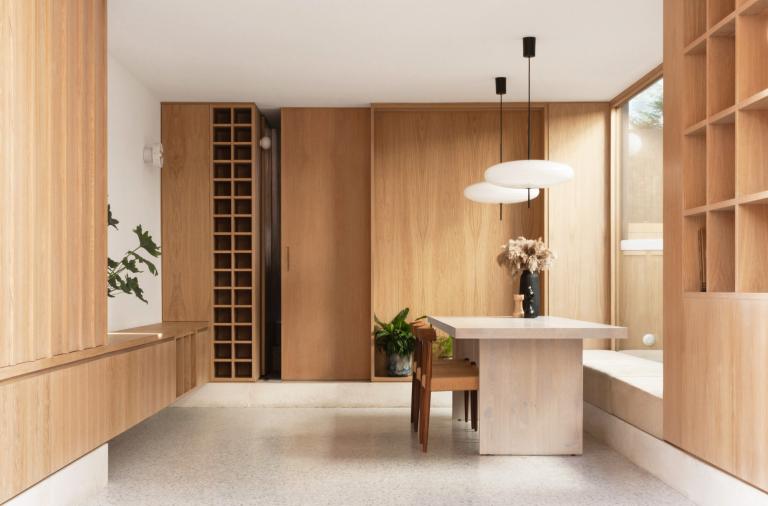
Japanese minimalism in the English edition
A typical Victorian terraced house in Stoke Newington has recently been given a new face thanks to the Yellow Cloud studio. The historic property gained a modern interior that brings to mind Japanese minimalism.
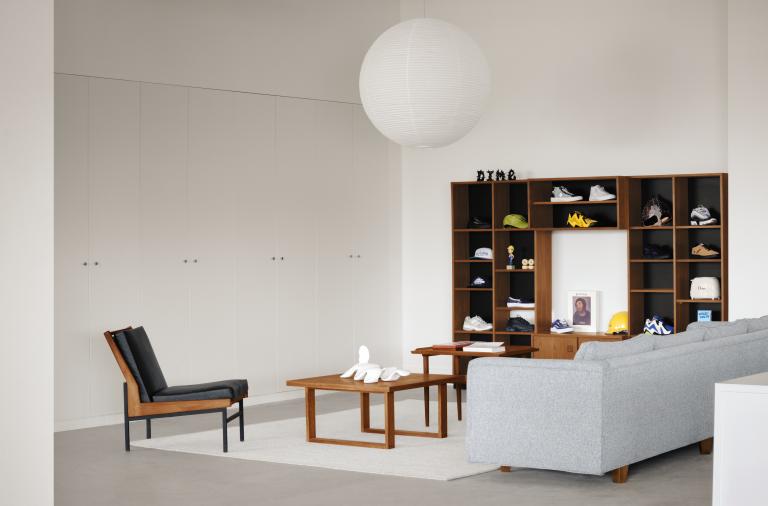
A minimalist background - an idea for an office straight from Canada
Interior design studio Vives St-Laurent recently presented a new office interior for Dime. The Montreal-based brand creates apparel and accessories for skateboarders. It is also known for organizing events such as the Dime Glory Challenge that have made Montreal shine on the international stage.
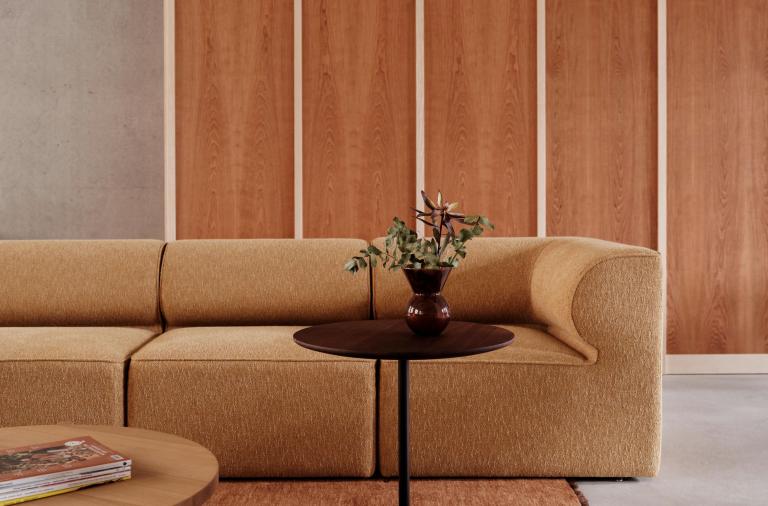
Denizen - work and leisure in one
Denizen is a Berlin start-up in the hotel industry. Recently, the company opened its first Denizen House in Kreuzberg. It is a common space for work and leisure - we will find there a comfortable desk as well as concierge services and yoga classes.
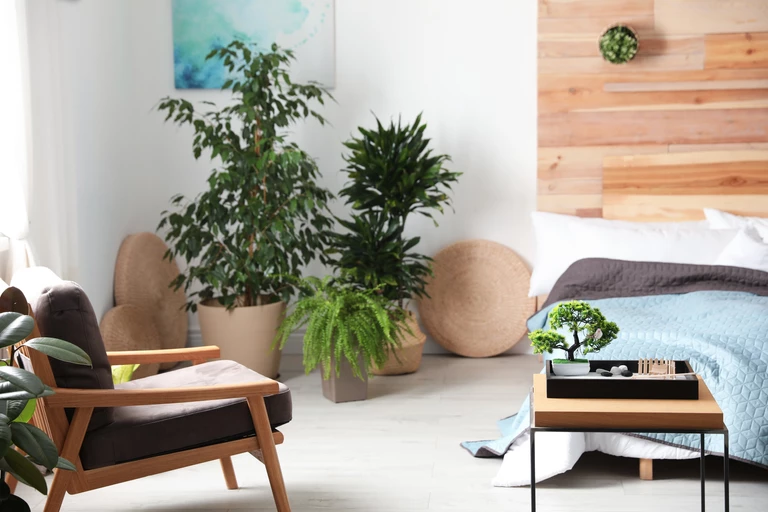
Wnętrza
