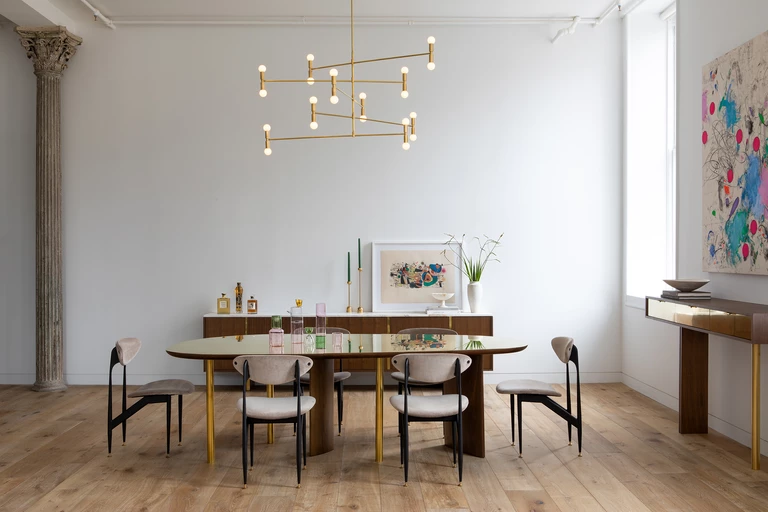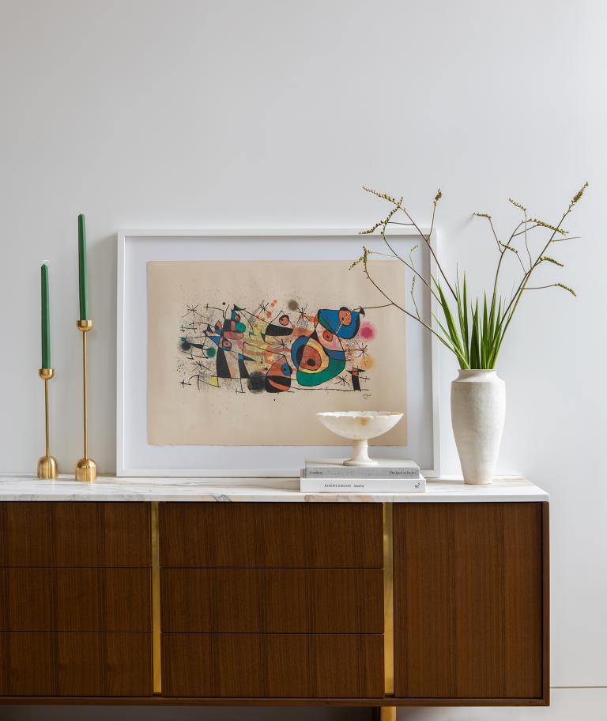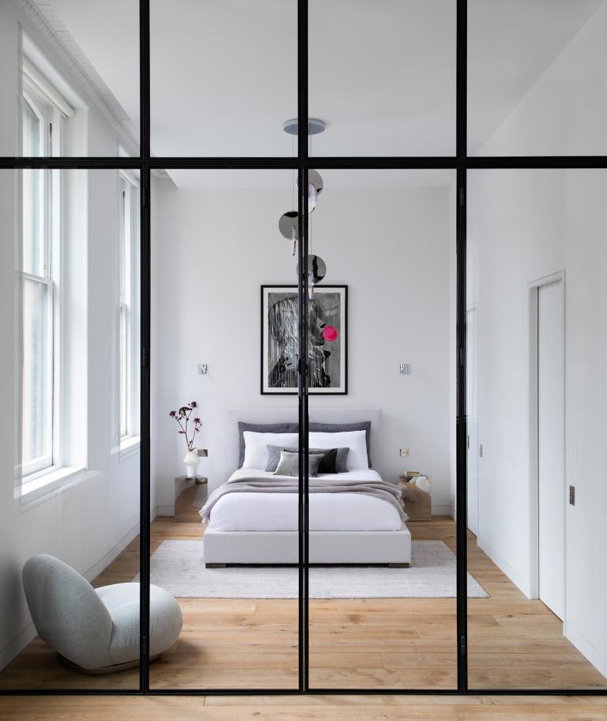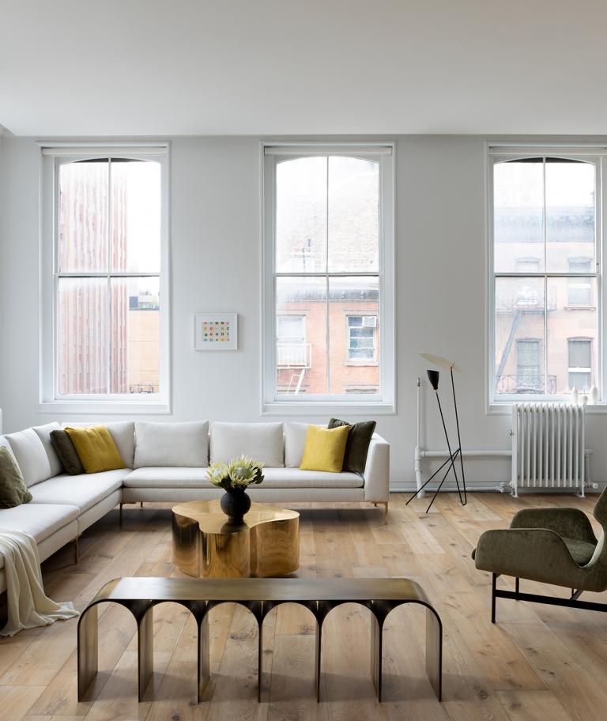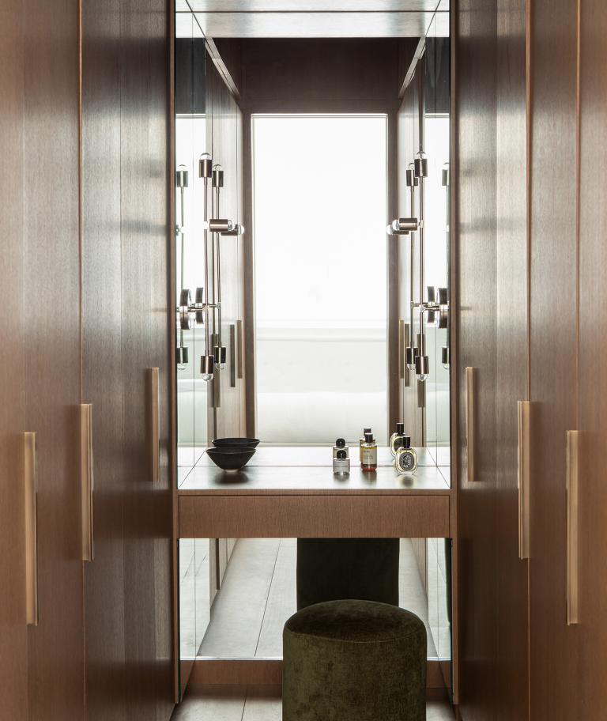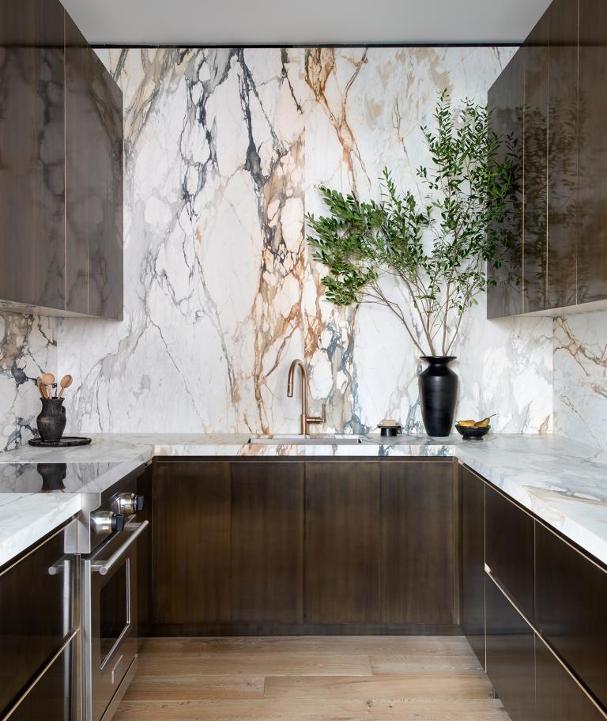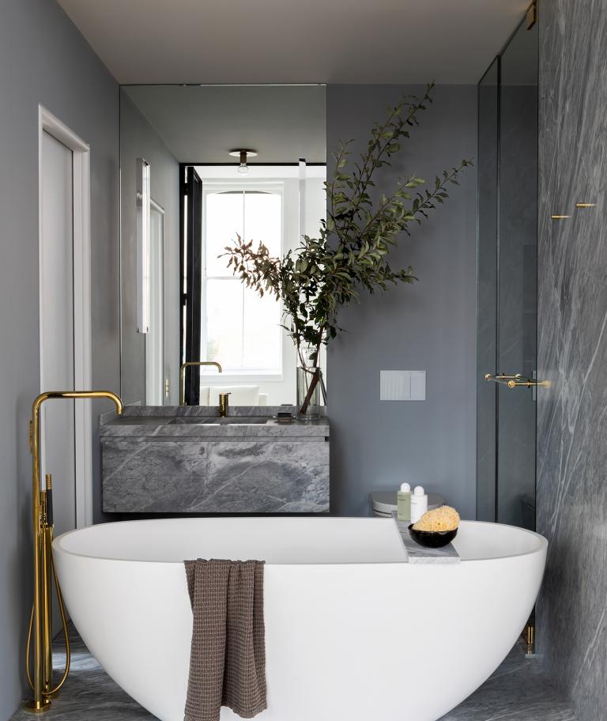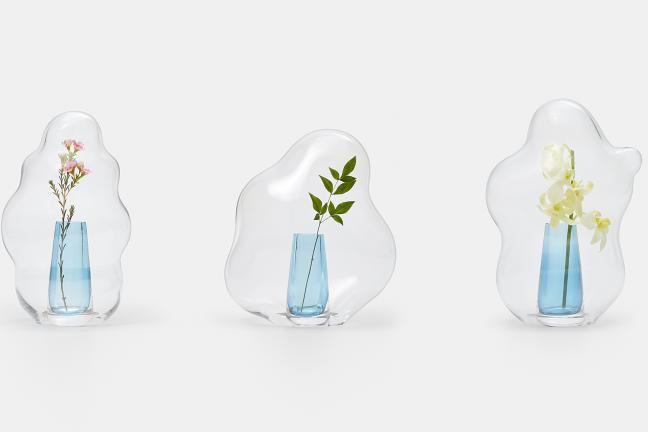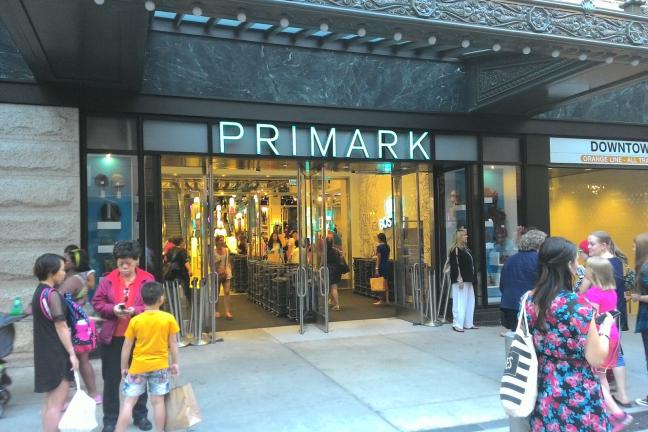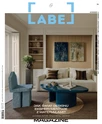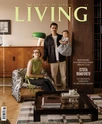 Interiors
Interiors
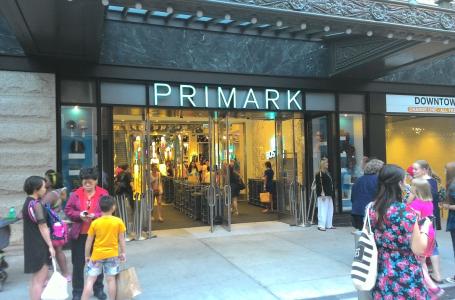 Lifestyle
Lifestyle
Primark is a clothing chain known for its very low prices and a wide range. During one visit you can buy both clothes, underwear and home accessories. Last year, "Primark" came to Poland and despite the pandemic, the chain opened its first store. It turns out that this is not the end of the plans...
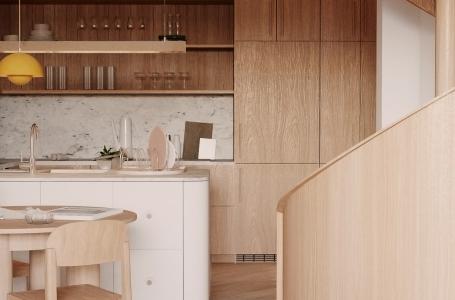 Wnętrza
Wnętrza
Oto projekt wnętrz w przedwojennej willi na wrocławskim Zalesiu autorstwa COI Pracowni Architektury Wnętrz utrzymany w nowoczesnym stylu mid-century z elementami skandynawskiego minimalizmu. Klasyka w wydaniu retro spotkała się tu z nowoczesnymi rozwiązaniami.
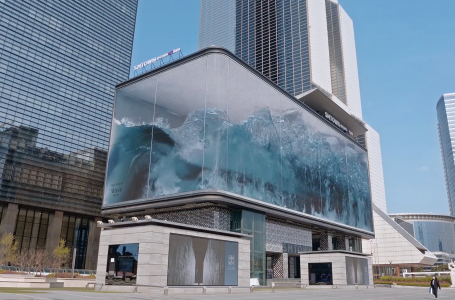 Art
Art
Although sight provides us with many unique stimuli, it's not always worth trusting what we see. The phenomenon of optical illusion used by artists was extensively described by Ernst Hans Gombrich in his book "Art and Illusion". Contemporary artists also reach for the phenomenon of illusion and...
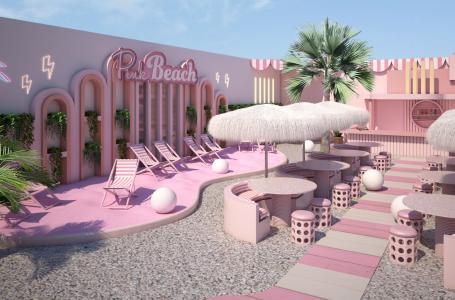 Lifestyle
Lifestyle
Na dobry początek wakacji mamy coś dla wszystkich, którzy lubią patrzeć na życie przez różowe okulary. W centrum Amsterdamu powstało niezwykłe miejsce spotkań. Pink Beach, bo tak się ono nazywa, pozwala przenieść się w bardzo surrealistyczny wymiar.
 Lifestyle
Lifestyle
Adidas has recently created some very surprising shoes in collaboration with Estonian musician Tommy Cash. As the brand assures, they are... the longest shoes in the world! The unusual version of the classic Superstar shoes is up to a meter long.
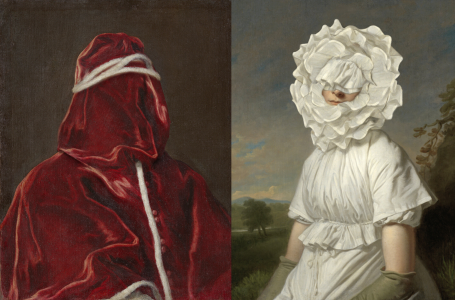 Lifestyle
Lifestyle
At first glance, everything is correct. We can see historical portraits in the works of Volker Hermes. However, after reviewing several images, it turns out that none of them can see the face of the model. This procedure is not accidental.
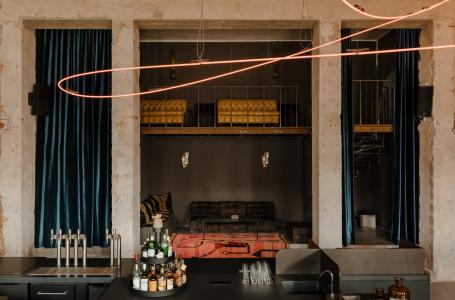 Lifestyle
Lifestyle
The Berlin "Kink" is a combination of modern art and top-flight liquors. Restaurant owners Oliver Mansaray and Daniel Scheppan are responsible for the design of the eclectic interior.
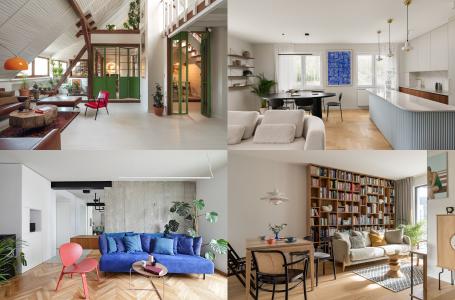 Wnętrza
Wnętrza
2022 rok obfitował w projekty wnętrz, które wyróżniają się niebanalnością. Z przyjemnością zauważyliśmy, że polskie aranżacje coraz trudniej włożyć jest w ramy i określić jednym stylem. Projektanci odważnie miksowali różne estetyki, kolory i formy, kreując unikatowe przestrzenie, które...
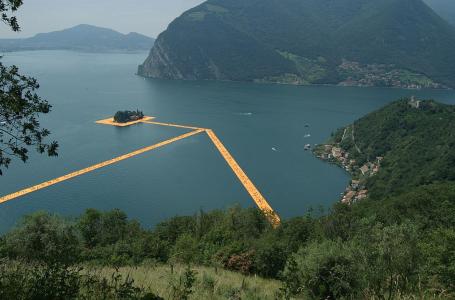 Art
Art
The famous artist and pioneer of land art Christo is dead. Bulgarian media informed about the death of the artist on Sunday evening. Known for packing buildings, the artist died at his home in New York. He was 84 years old.
 Lifestyle
Lifestyle
The time to fight the coronavirus epidemic is also a time of increased creativity, also in the advertising industry. We have already written about an ingenious campaign by German students who encouraged the publication of spoilers on the billboards to discourage people from leaving the house. Now...
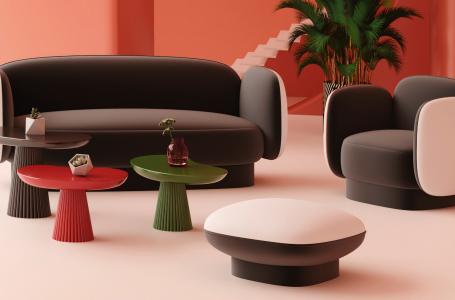 Design
Design
The latest collection of the Chinese-French brand Maisondada is a true showcase of creativity and style at the highest level. Designers focused on very unusual forms and precious materials, thanks to which the furniture of the brand draws attention at first sight!
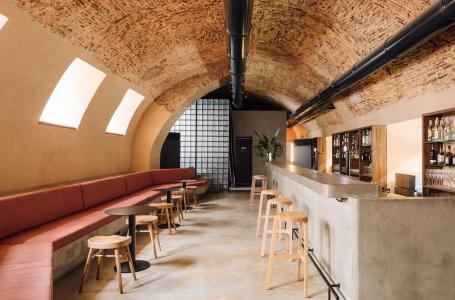 Interiors
Interiors
We invite you to an unusual bar located in the basement of one of the tenement houses in Lisbon. The building is adjacent to the Almada-Carvalhais Palace, a national monument from the 16th century. The historic architecture was a big advantage: brick vaulted ceilings supported by solid stone walls...
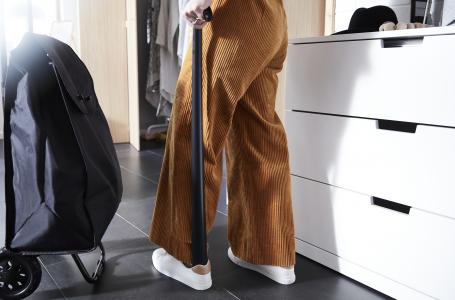 Lifestyle
Lifestyle
As representatives of the network say, the OMTÄNKSAM collection was created to meet the diverse needs of users, regardless of age. However, it cannot be denied that many of the projects will be useful above all to seniors.
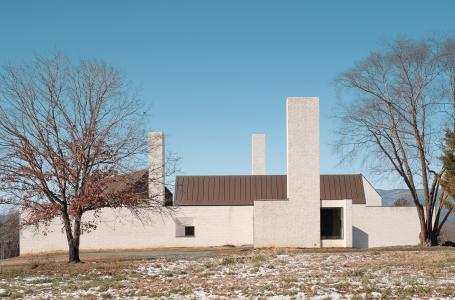 Architecture
Architecture
This amazing home designed by TW Ryan Architecture is located in Charlottesville, near the Shenandoah Mountains. The raw and minimalist shape of the building was to refer to the surroundings and its history.
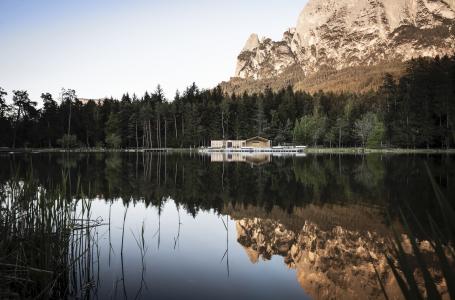 Architecture
Architecture
Designing buildings in beautiful surroundings is not only pleasure, but also a big responsibility. Architects must ensure that the body is not only pretty, but also blends in perfectly with the surroundings.
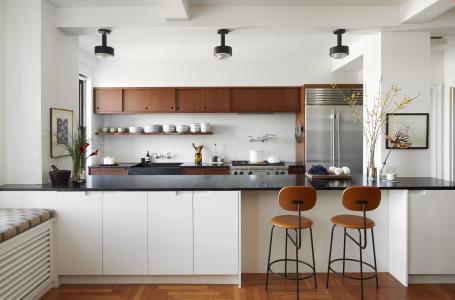 Interiors
Interiors
Today we invite you to a New York apartment designed by the Frederick Tang Architecture studio. There is a fabulous view from the apartment - it is located on the 13th floor of an art deco skyscraper from 1926!
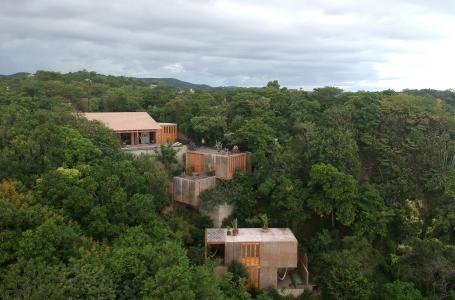 Architecture
Architecture
This house is the perfect vacation spot. It is situated on a hillside in Oaxaca, overlooking Mermejita Beach and the endless waters of the Pacific. Lots of exotic greenery around - can you imagine a better place to escape from the hustle and bustle of everyday life?
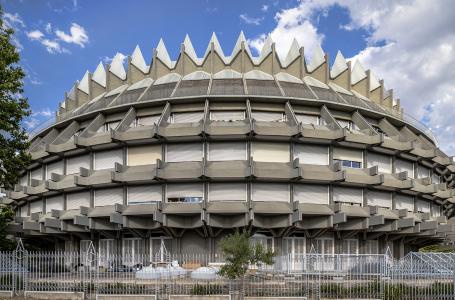 Architecture
Architecture
Madrid's architecture offers a lot of variety: from baroque pearls to modern skyscrapers such as the CaixaForum by Herzog & de Meuron. Spanish photographer Roberto Conte, however, decided to focus on a less known period in the architectural history of the Spanish capital - brutalism. His series,...
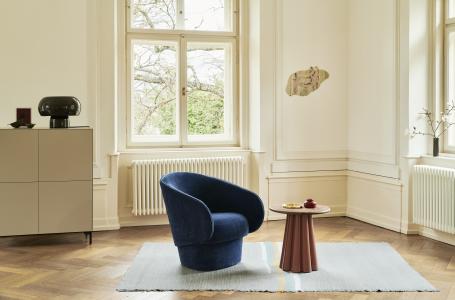 Design
Design
The German brand Favius has prepared two surprising projects in which you can see a sculptural approach to design. Interestingly, in both cases, ceramics were used, and in a very elegant edition. Meet the FONTE table lamp by Christian Haas and the BROMO table by Hanne Willmann.
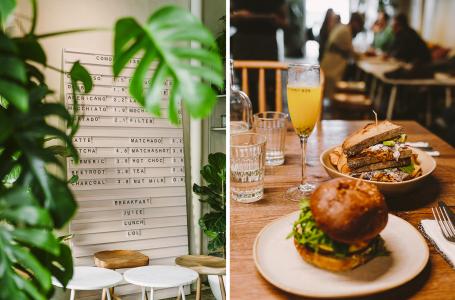 Podróże
Podróże
Zwiedzanie z pustym żołądkiem jest zawsze trudne, a co dopiero zwiedzanie w takim stanie takiego miasta jak Lizbona. W trosce o zaspokojenie Waszego głodu podajemy kolejny superadres, pod którym dostaniecie pyszne śniadanie (jeśli tylko będziecie w Portugalii).
