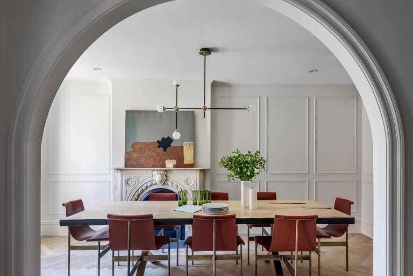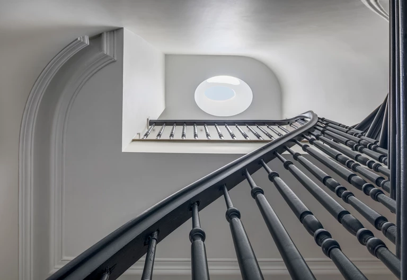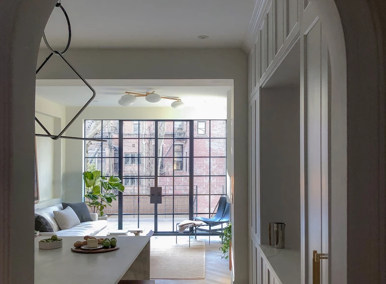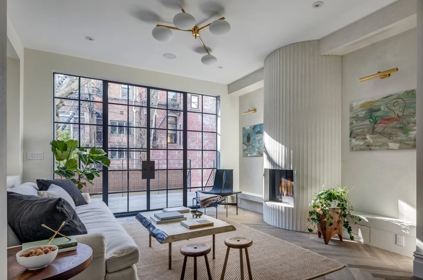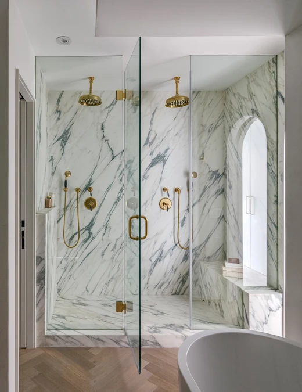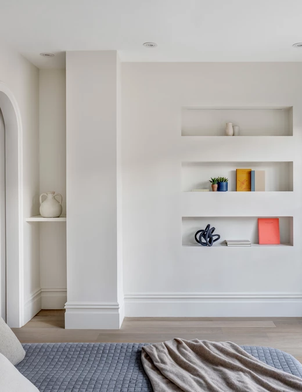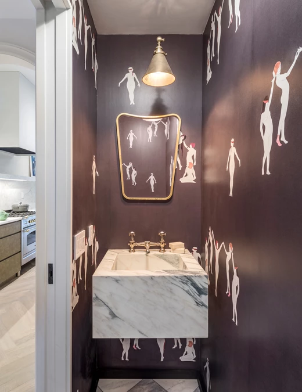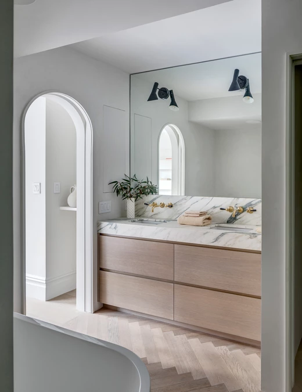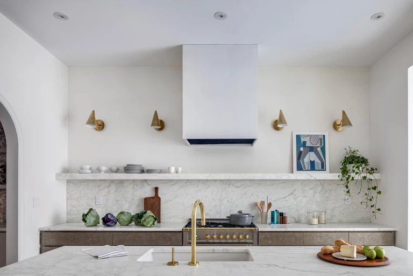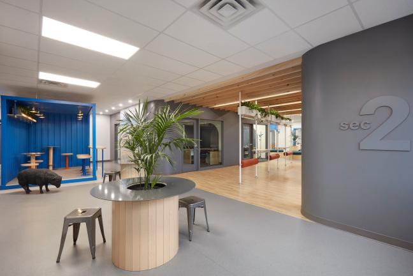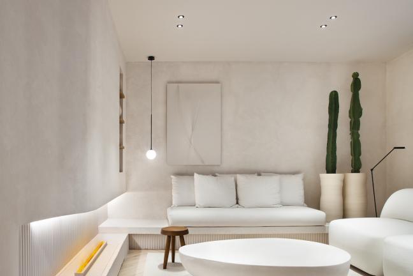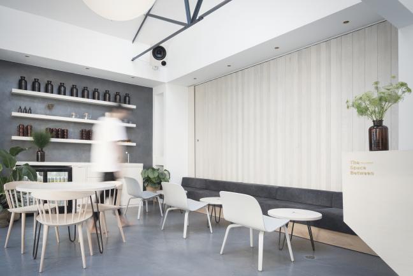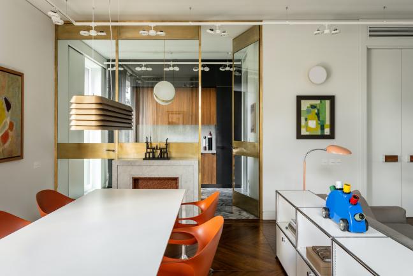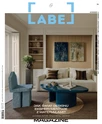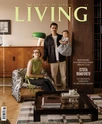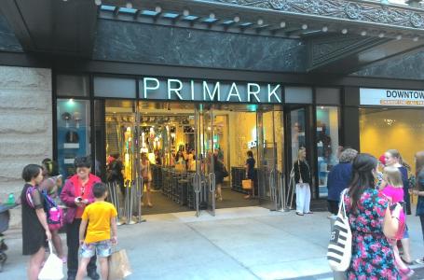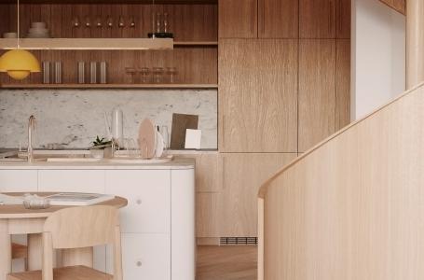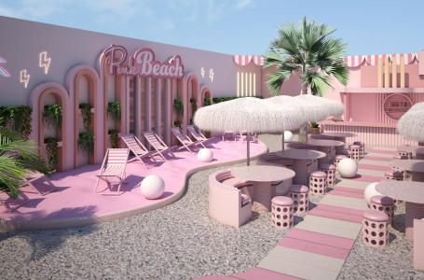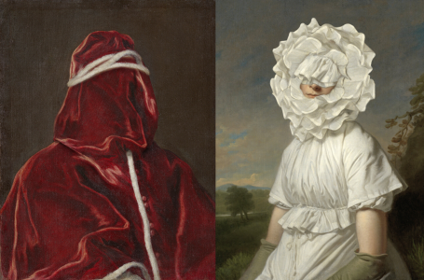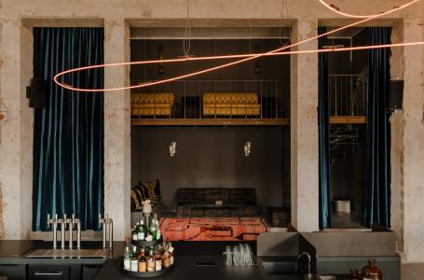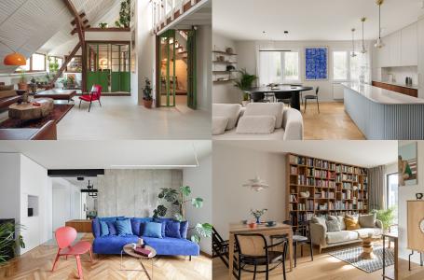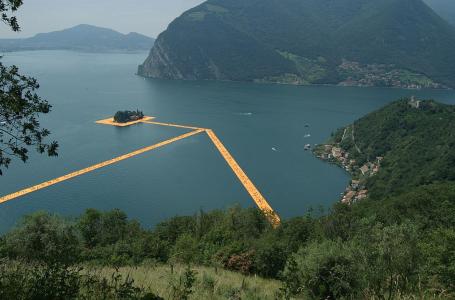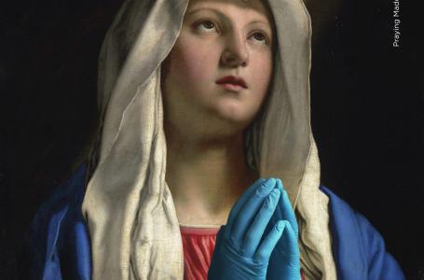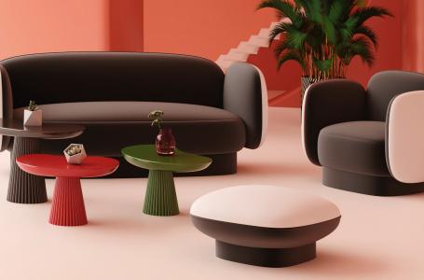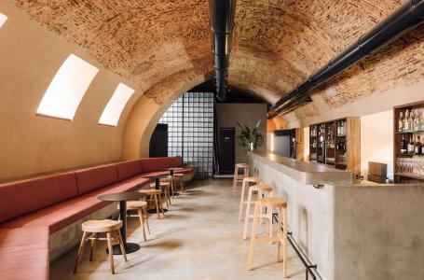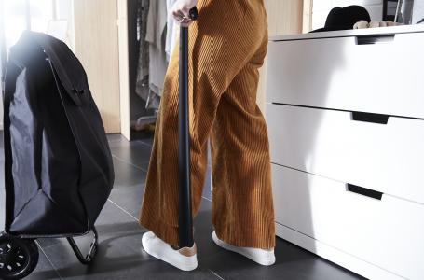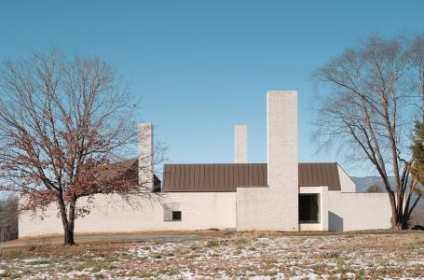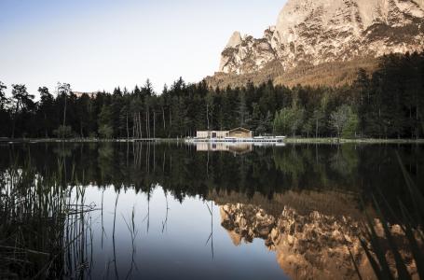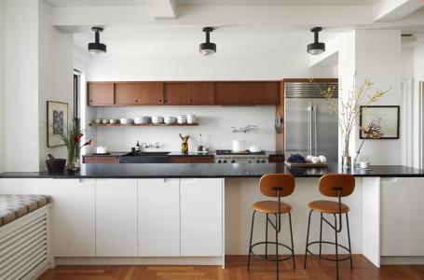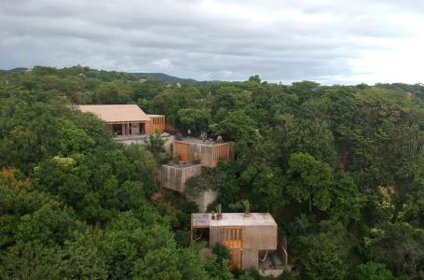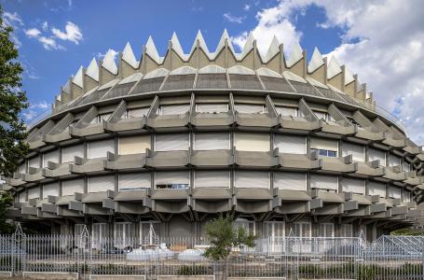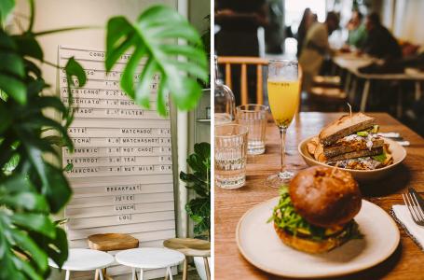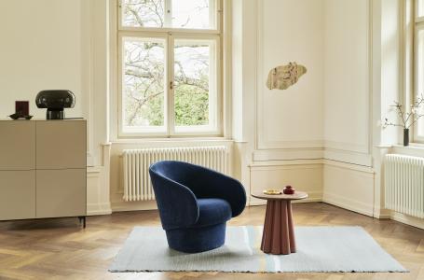A Sanctuary of Arches in Brooklyn
In the heart of Brooklyn, within an Anglo-Italianate row house from around 1860, lies a space that redefines the concept of an urban sanctuary. For a young couple whose professional life unfolds to the rhythm of constant travel, the house was meant to become a quiet sanctuary. The realization of this dream was entrusted to Barker Associates Architecture Office (BAAO), which found inspiration in the building's historic fabric to create a coherent and sophisticated story of tranquility, light, and architectural harmony.
The starting point and main leitmotif of the project became a detail that had defined the building's character from the beginning – the arched top of the entry door and front window. The architects at BAAO made this form the key to the spatial narrative, repeating it inside in the form of new, wide openings. The arch became a motif creating fluid, almost ceremonial transitions between the foyer, dining room, and kitchen, building a sense of coherence and visual rhythm. This play with geometry finds its continuation in an oval skylight, installed above the restored, original wooden staircase, perfectly fitting it into the geometry of the stairwell.
The heart of the home is the ground floor, arranged as an open space for living and gathering. An impressive kitchen, stretching the full width of the building, was designed for cooking with company. Its centerpiece is a large marble island (Olympian White Danby), surrounded by extensive workspace. Raising the ceilings on this level allowed for a visual and spatial opening of the interior towards the garden, which is framed by a wall of steel and glass doors. In the living room, in turn, the central point that captures attention is a fireplace with a fluted plaster surround, custom-made by Kamp Studios.
The second floor is the owners' private enclave. Facing the street are the library and study, where original moldings and a fireplace were preserved, paying homage to the place's history. The bedroom and its adjoining master bathroom, finished in Calacatta Bettogli marble, were intentionally isolated. Access to them is through further arched passages and a raised corridor, which enhances the feeling of intimacy and tranquility. From the bedroom, through another wall of steel doors, one can step out onto a private balcony.
The interiors are completed by carefully selected furniture from the renowned brand BDDW and high-end materials. Custom stone sinks, kitchen cabinets from Bespoke 7, and wallpapers from Fornasetti and Maison C testify to an uncompromising approach to quality and detail. Arch House is a project where historical form is not merely a quotation but a living element that shapes contemporary functions. BAAO has created a space that is both elegant and deeply personal – a true sanctuary where the geometry of the arch sets the rhythm for a peaceful life.
