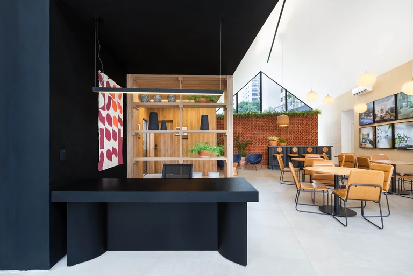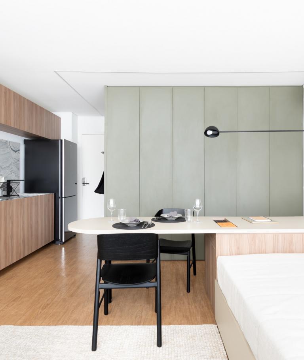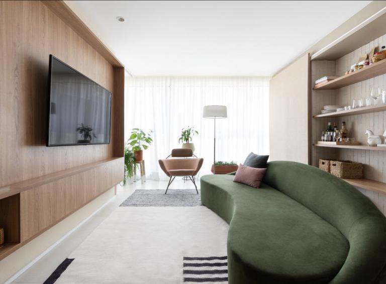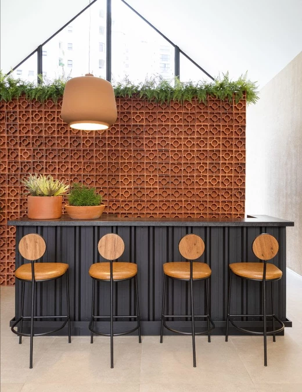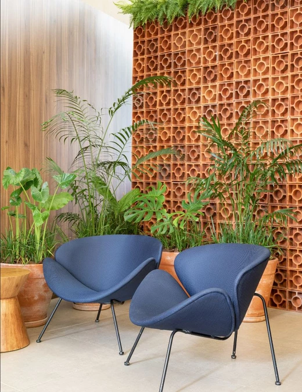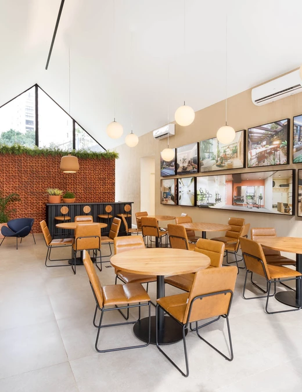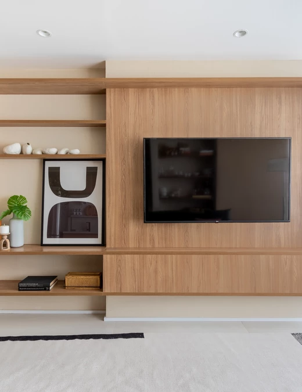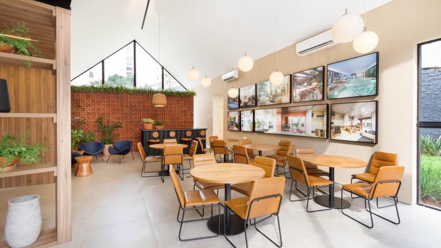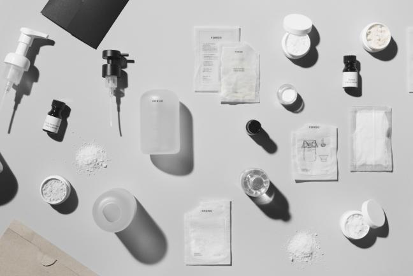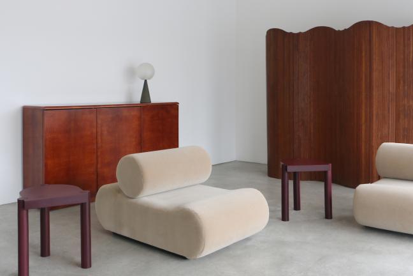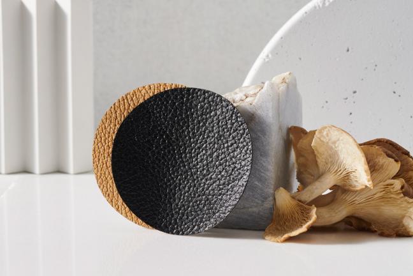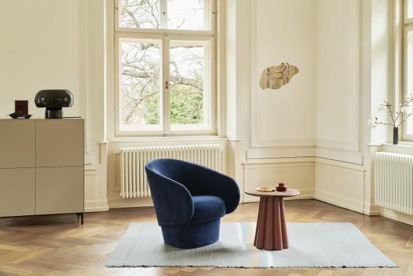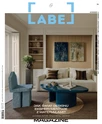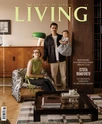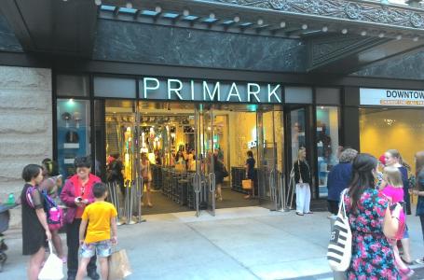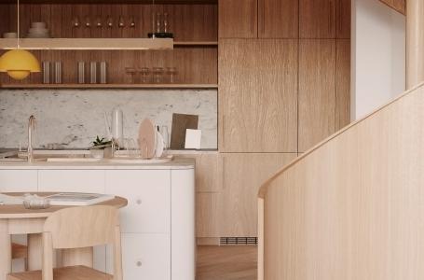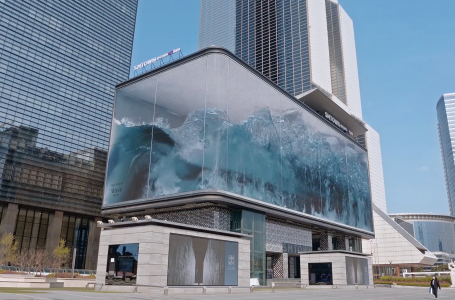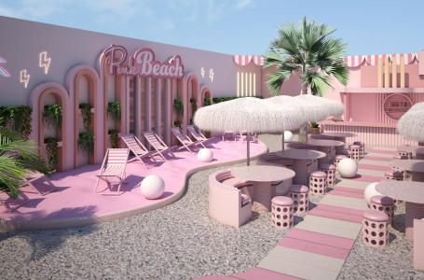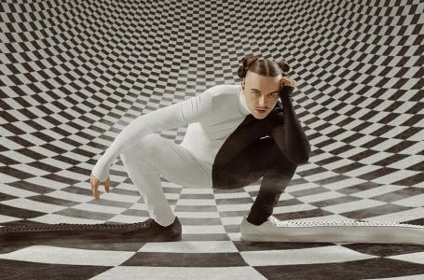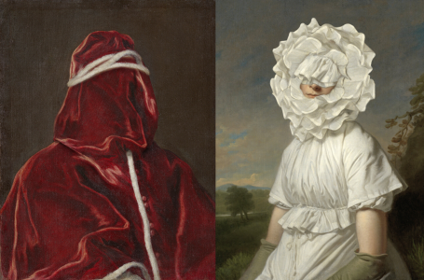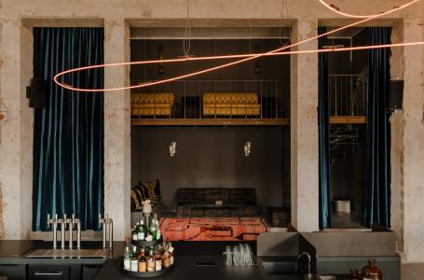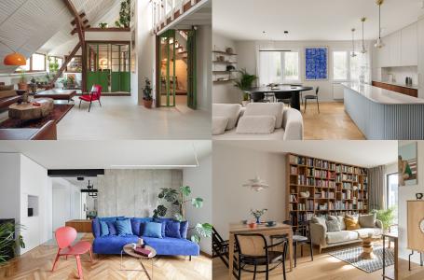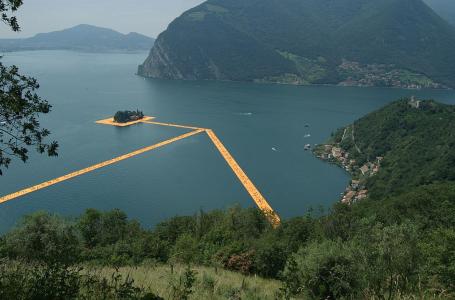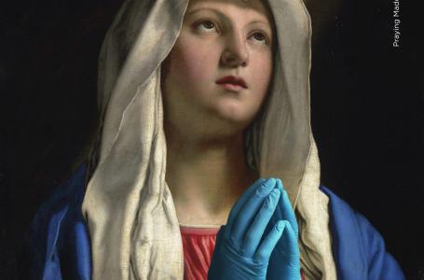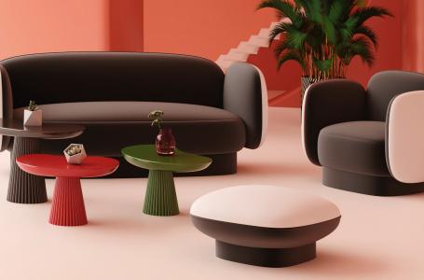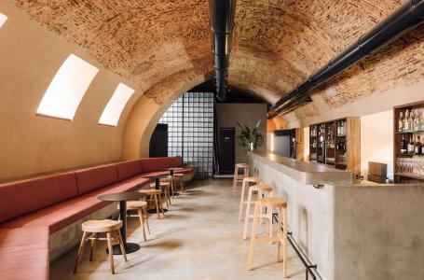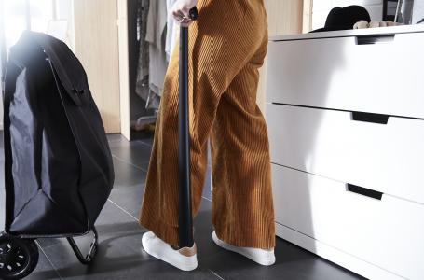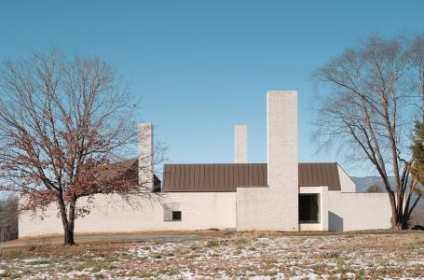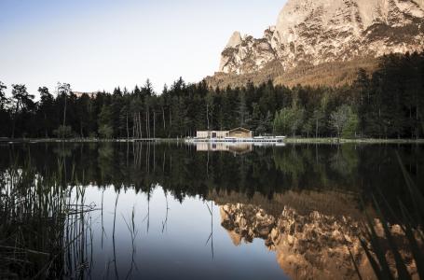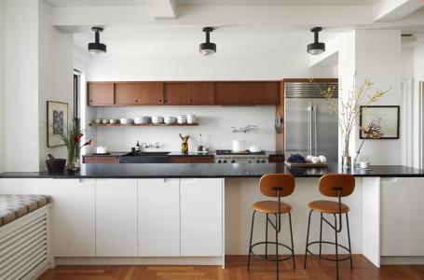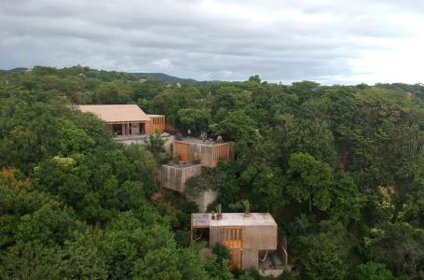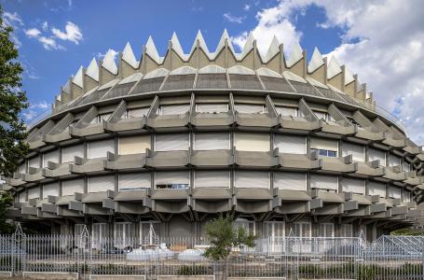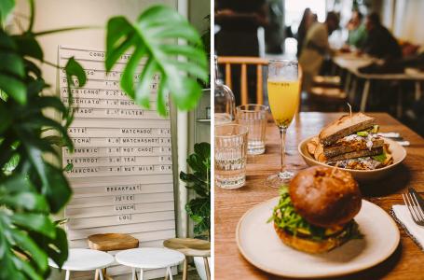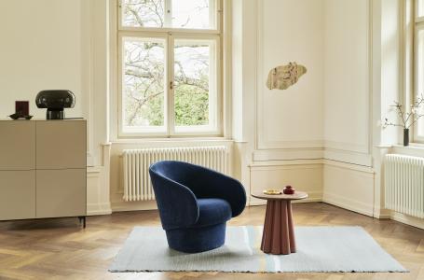„2 in 1” in a modernist style
Campo Belo is said to be Portuguese Brooklyn. This historic district of São Paulo is full of life and good energy. Beautiful parks, playgrounds and artistic coffeehouses attract young people. Just like modernist architecture with its climate and functionality.
This interesting 150-meter building situated in the middle of a concrete block of flats is a residential house, in which two apartments have been separated – one with an area of 30 square meters and the other with 65. A glass facade and a charming sloping roof make the building attract attention like a panda in the Berlin zoo. You can't pass by it indifferently! Entering its interior, first we find ourselves in a large hall reminiscent of a hotel reception, but at the same time having a warm and home-like character. Tables with chairs and comfortable seats make this space an ideal place for social meetings. Through the stand it is possible to access two decorated apartments, one of them being a versatile studio of 30m², and the other a charming two bedrooms apartment with 65m².
In an integrated layout, the apartment with 30m², gathers kitchen, livingroom and bedroom in a clever way. The furniture is flexible and can be adapt to a different occasions and uses. Multifunctionality is present in the whole project, like the bed that also is a sofa and the dinning table that converts to a work table.
The kitchen, positioned in the entrance of the flat, gain the status of social area. With woodwork in woody tones and the countertop in gray brazilian marble, mimics the palette and materiality of the apartment ensuring fluidity and visual integration to the space.
In the bathroom, the feeling is of chromatic immersion. The walls were all covered with little tiles in shades of pink. The black metal finishing, alongside with the mirror with an innovative design, create the contrast bring even more personality to the tiny space.
Let's move to a larger apartment. The decorated 65m² apartment, was designed to be the home of a dynamic family, lover of the city, but it doesn’t give up comfort and welcoming. The sand tones, the joinery with wood finish and a generous green sofa in a organic shape, creates an atmosphere: calm, natural and welcoming.
The balcony has been integrated to the apartment without losing the solar atmosphere. The pale color palette, vegetation and even a charming bird house, brings the feeling of outdoors to inside the house.
In the children’s bedroom the playful character is emphasized by the colorful walls and joinery, that explores different textures and configurations. Another highlight is the closet doors that with perforated sheet metal create a permeability that reveals the wallpaper in the back.
The author of this interesting project is the design studio Todos Arquitetura.
