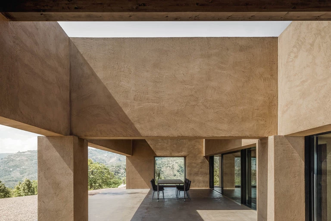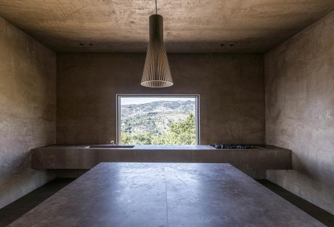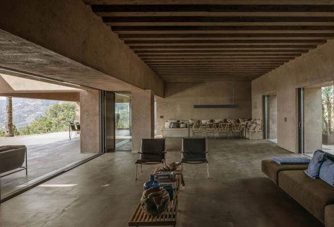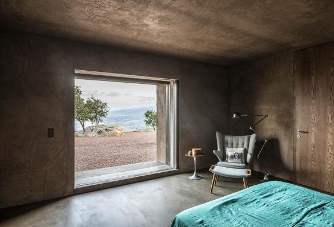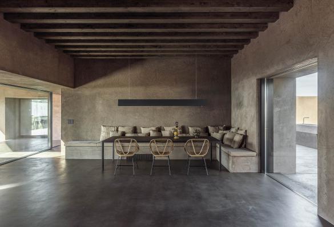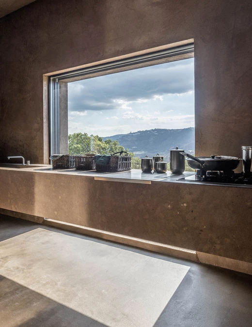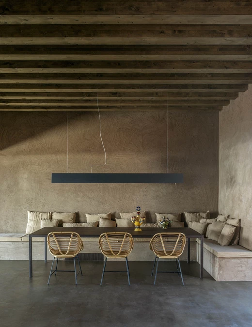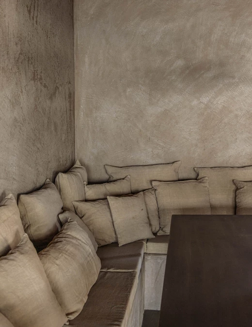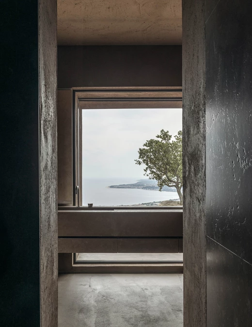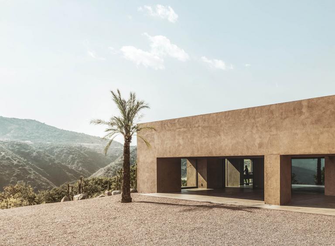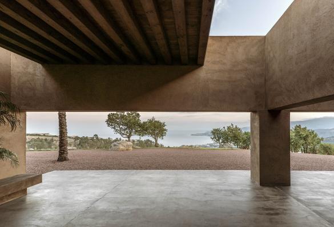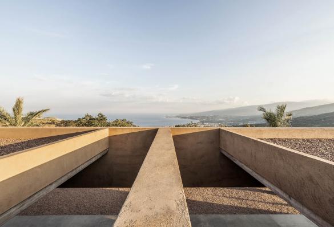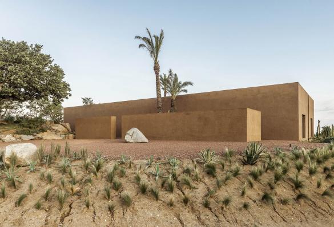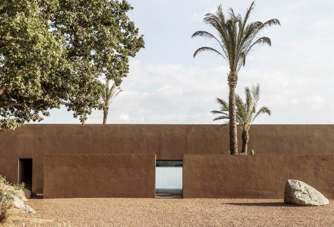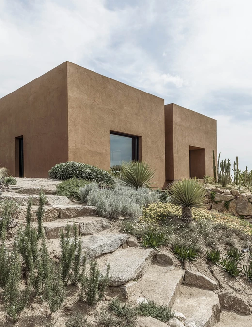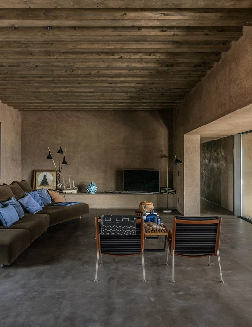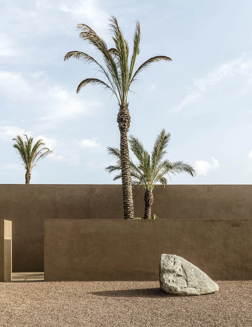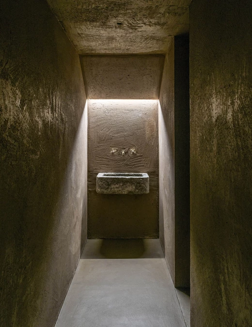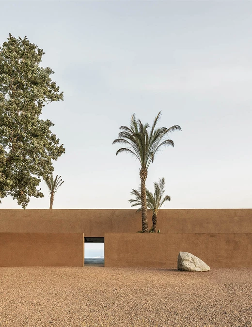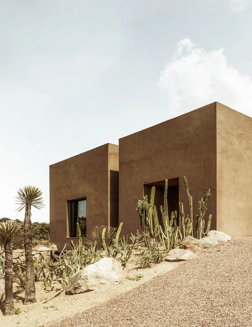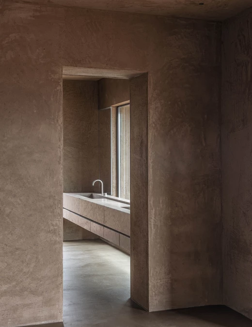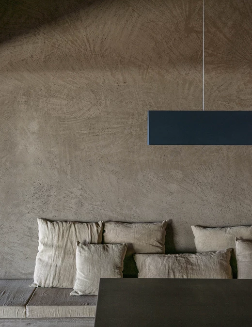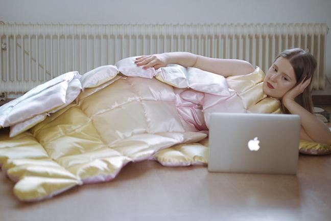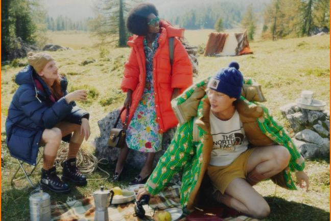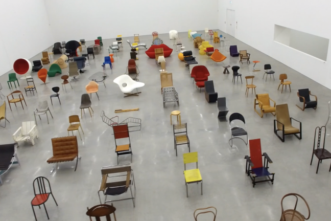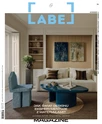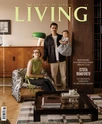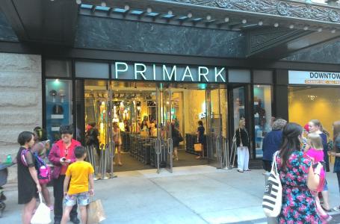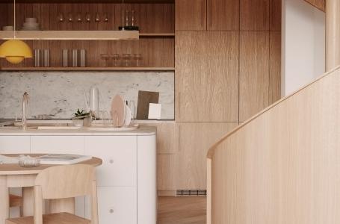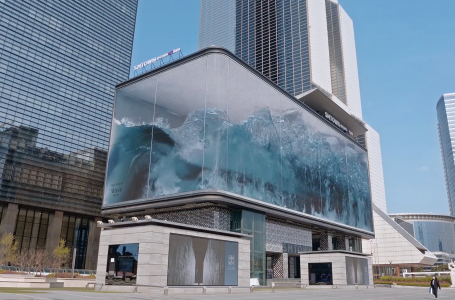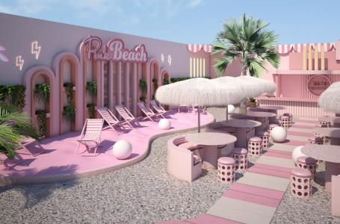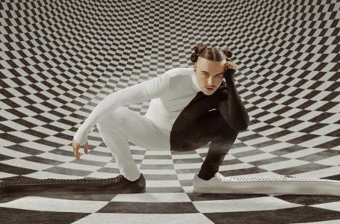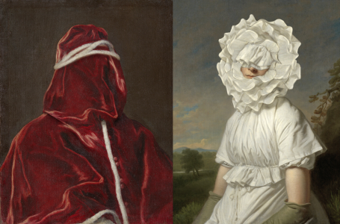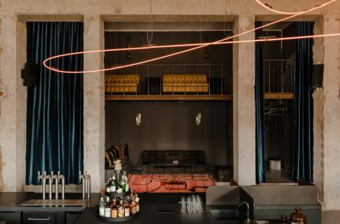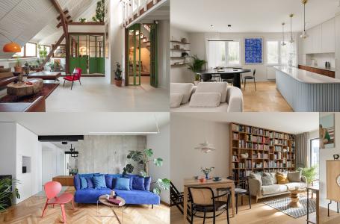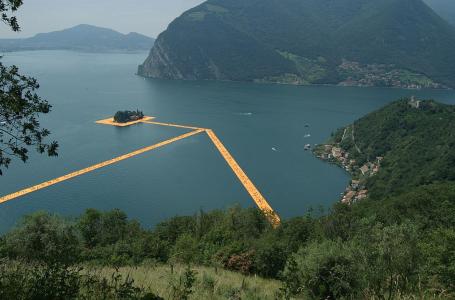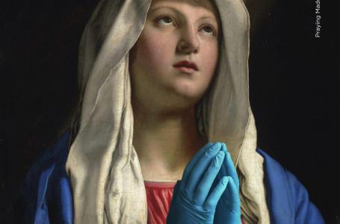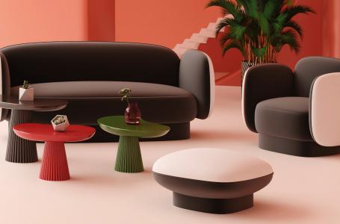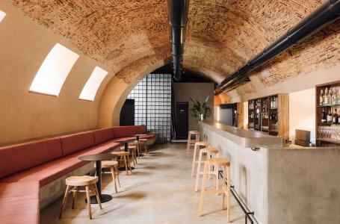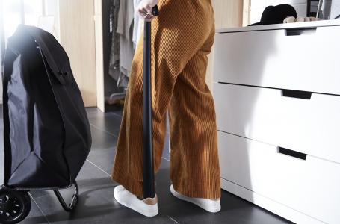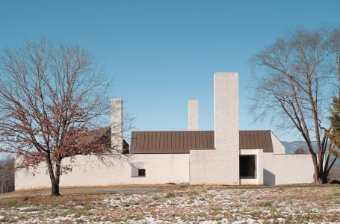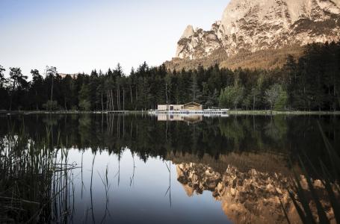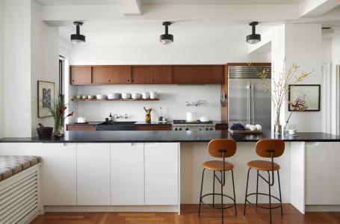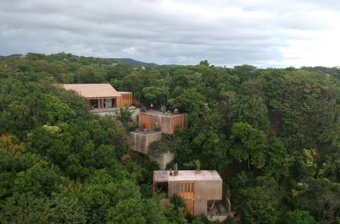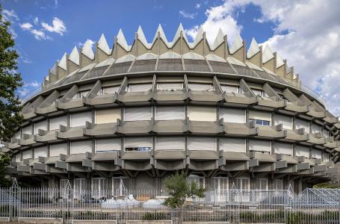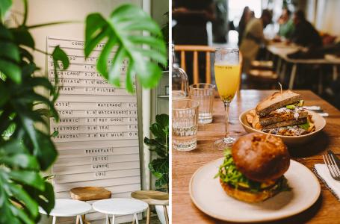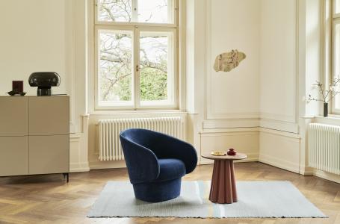Return to the roots
Villa RA stems from the desire of our clients to return to their roots in Calabria with the project of a summer retreat. They imagined this retreat as a place of respite and reconnection; a place from which to enjoy the virtues of their land in a way that is harmonious with not only the landscape, but also the tradition of living in such a place.
To dwell in Calabria is to firmly locate oneself in the Mediterranean landscape. Calabria is the southernmost part of mainland Italy protruding between the Tyrrhenian and Ionian seas. It is defined through a long and narrow peninsula with the Aspromonte massif in its southernmost tip bordered by the sea on three sides. Whilst the house is primarily designed for two people, our clients also wanted to be able to host and enjoy the pleasures of cooking for friends, family and larger gatherings. As such, the program called for large living areas indoor and outdoor, a generous kitchen with an outdoor service area, an ensuite bedroom, and a quarter for the staff. The desire to connect these spaces to the sea-view and the surrounding landscape was not only set out in the brief, but an innate and ever present aspect of the project.
Conceived as a “house that looks”, Villa Ra is a compact structure punctuated by openings that frame the landscape. This was our design intention; the idea that generated the project and held it accountable to the site. It is typical of a Mediterranean dwelling, where the understanding of a relationship with the place has a central role in the conception and expression of its outcome. As a result, the new dwelling aims to be part of the landscape as a whole, as opposed to being an unrelated autonomous element. But rather than looking to formally mimic the landscape in order to feel at ease with the site, the project draws from the tradition of the Italian villa and the material tones of the land it sits on.
Like traditional Italian villas, the design is based on an axial organization as its primary ordering system. This helps define the project not only from an architectural sense but also in its programmatic arrangement. The North-South axis organises a series of three spaces, offering differing levels of exposure to the site with a gradual progression towards the sea view. Approaching the house from the northwestern side, its appearance feels rather enclosed; the result of a freestanding, 600mm thick wall protecting the entry patio from the north wind. This perception of an entirely enclosed structure helps to create a sense of discovery, and safety. The sequence begins within this walled threshold; an enclosed entrance patio that acts as a buffer between the landscape and the built fabric.
Following this is the main living area, the primary introduction with the interior world that facilitates both community and intimacy. The living room opens onto the portico, the last defined space along the axis. The portico inherently blurs the delineation between indoor and outdoor; it is a typical feature of the Italian villa, acting as threshold space between the living area and the landscape.
The portico inherently blurs the delineation between indoor and outdoor; it is a typical feature of the Italian villa, acting as threshold space between the living area and the landscape. The portico has two large openings and two slots to the roof allowing the sun to trace shadows throughout the day. Protected yet exposed, it is a place for relaxation, otium and the enjoyment of all the site’s sensory virtues; from the mingled smells of the wild grass and rosemary to infinite depth of the sea views.
The material articulation of the interior and exterior space is resolved within a solid volume; a homogenous architecture of Cocciopesto, a type of plaster chromatically akin to the soil achieved through rigorous sampling and trials. Grounded to the site not only by the tone of the Cocciopesto, the project sits amongst a bed of crushed local stone that bleeds the thresholds further into the landscape. The immediate surroundings of the Villa unfold around existing granite boulders and Oak trees with the addition of indigenous scrubs and wild grass. A more exotic flora with specimens such as the prickly pear cactus’, introduced in the region centuries ago, punctuates the garden areas closest to the villa while high Date Palm trees serve as markers, allowing for the dwelling to be seen from a far. The limited palette of materials reveals the simple geometry of the building and creates a visual and tactile continuity between landscape and architecture. Monochrome yet vibrant, Villa Ra changes hues during the day, responding to sun and land, revealing movement through shadows and ever changing material nuances.
