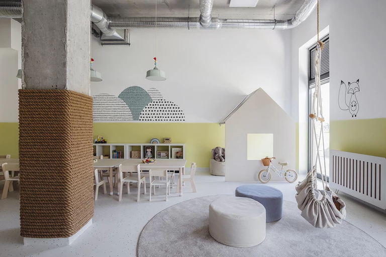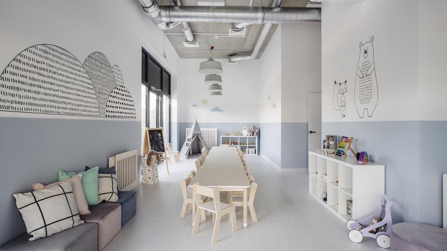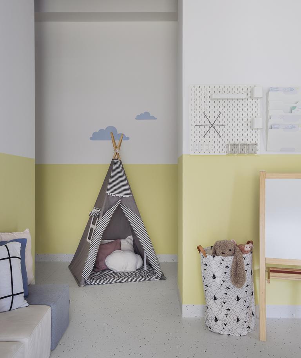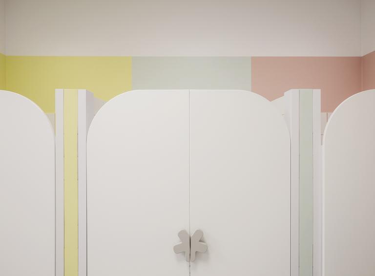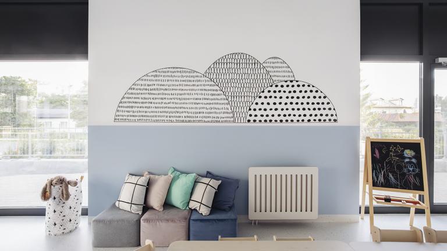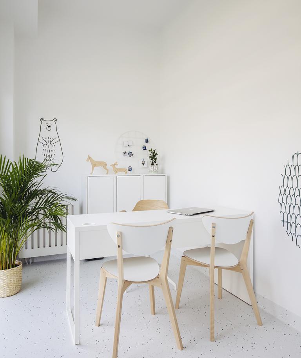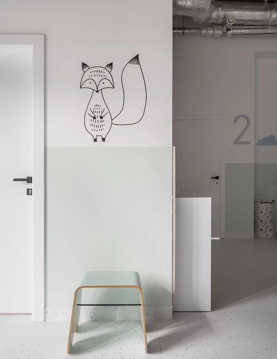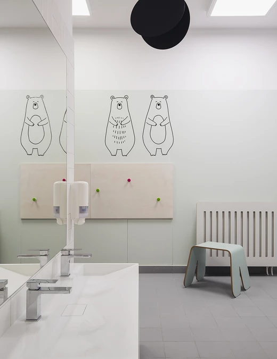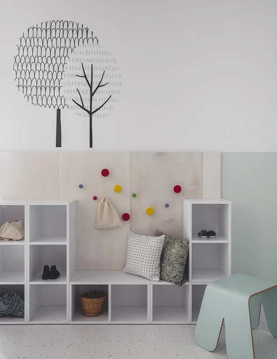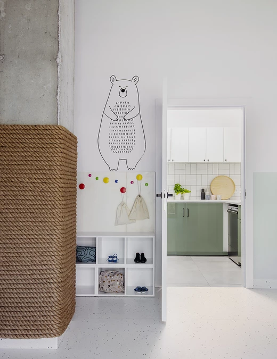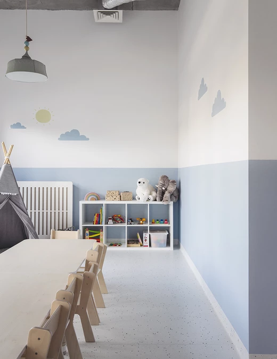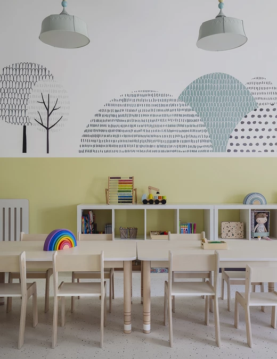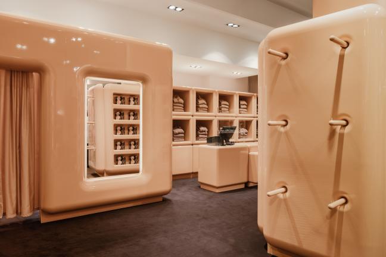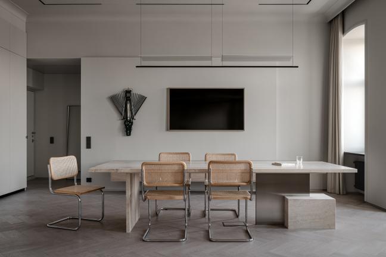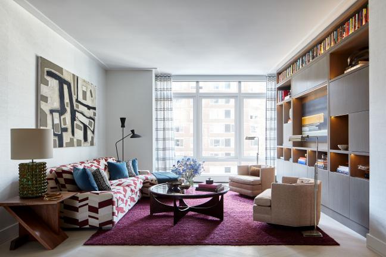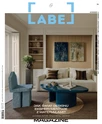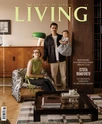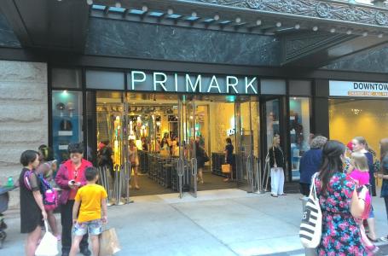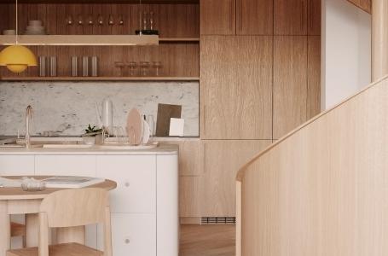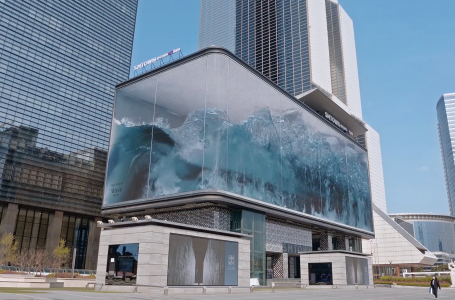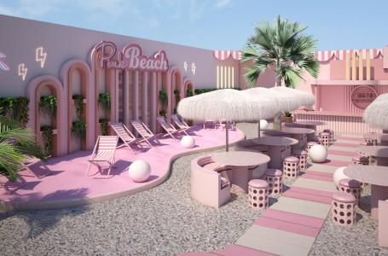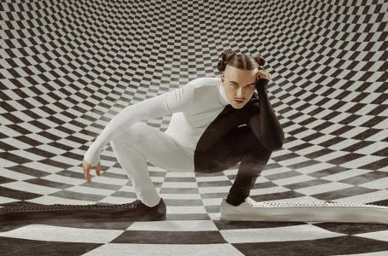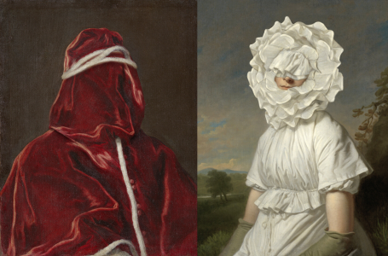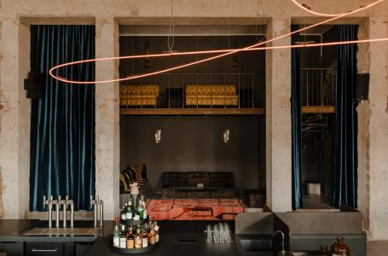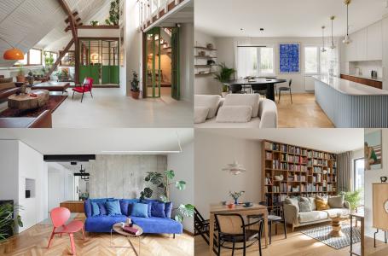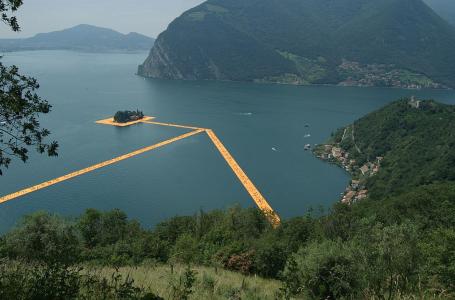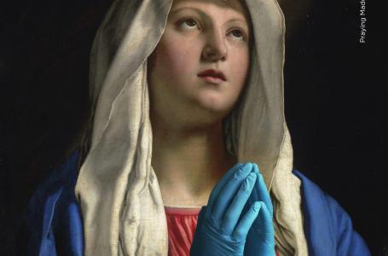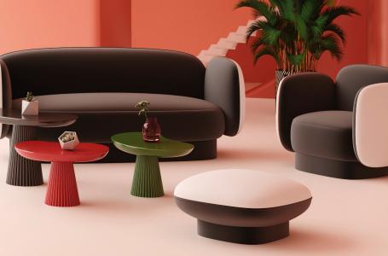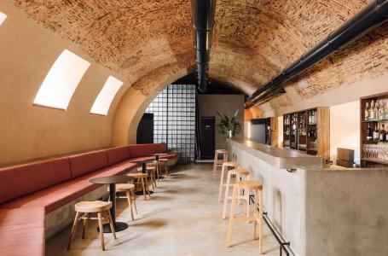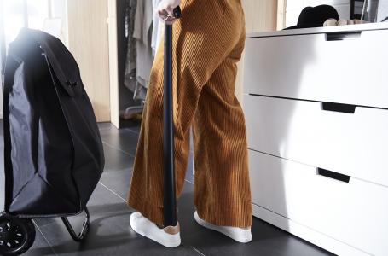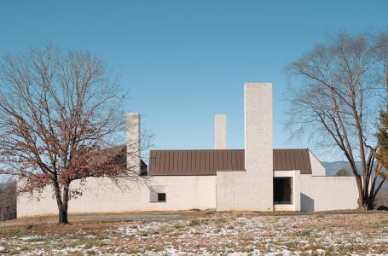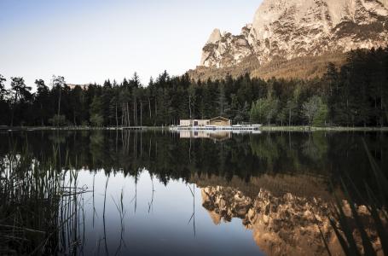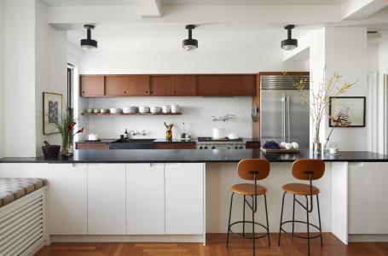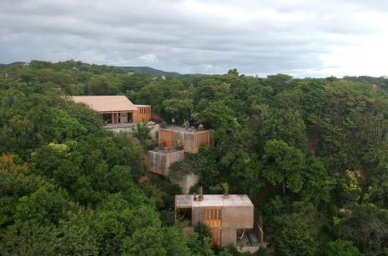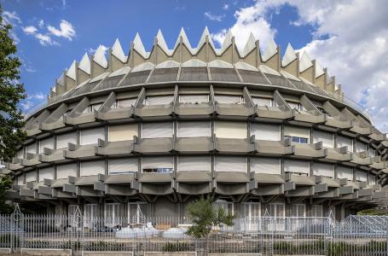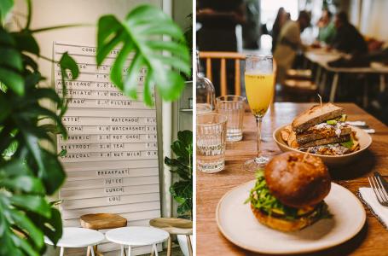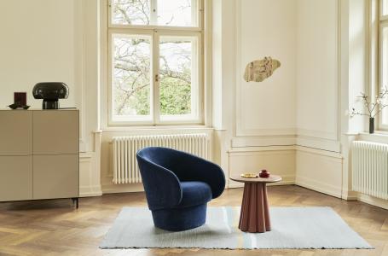Stylish kindergarten in Gdansk
The Smartkids kindergarten in Gdańsk is another project of the design duo BO / SKO – Daria Bolewicka and Daria Skoczylas. The place is located on one of the newly-established settlements on the map of the Tri-City, elements of the building's architecture penetrate the interior, giving it character. In the space of almost 170m2 there are two play rooms, a children's toilet, kitchen and social facilities, as well as the director's office. In planning all the functions, the designers cooperated with the Jezierski Architekci studio - thanks to which children have a functional and unusual interior at their disposal.
Author: JC
Photos: Kroniki Hanna Połczyńska http://www.kroniki.studio
The interior of the kindergarten is decorated in bright colors: white, gray concrete and delicate pastel colors, referring to the Smartkids logo. The designers at the start of the work became acquainted with the educational program and educational methods, the arrangement of the space was to support the work of educators. Colors, a variety of textures, space, light have a huge impact on the child's development and concentration. The purpose of BO / SKO was to leave room for the creativity and creativity of children, and, as the designers admit, they wanted to prove that a place dedicated to children does not have to be full of contrasts and stimuli.
The entrance hall is connected to the cloakroom, it is marked out with mint-colored paneling. The wall at the entrance is lined with bleached cork - it is a place of contact with parents, an information point. Concrete structural poles were a challenge in the interior, designers wanted to leave their structure while ensuring the safety of users. The poles have been wrapped with a natural cord up to a certain height, thanks to which they pose no threat, referring to the location of the kindergarten by the sea.
Two play rooms for children are highlighted in color: the first room is dominated by blue, the second is dominated by pastel yellow. The colors are complemented by white and wood in natural shades. Small users are accompanied by animals that appear on the walls here and there. The author is a graphic designer, Magdalena Czechowska.
The equipment and furniture in the kindergarten must meet specific requirements, simple forms that architects have decided to emphasize the character of the interior and bring to mind Scandinavian schools. The central place of each room is a table - it is where the children learn, play, and eat meals. In the halls, there are also hiding places, nooks, houses - the diversity of forms of fun was one of the designers' primary goals.
In the bathroom for the youngest, ergonomics and taking care of every detail of the decor is very important. The designed cabinet with washbasins is placed at the right height, children also have easy access to hangers or cabins - each of them is distinguished by color.

