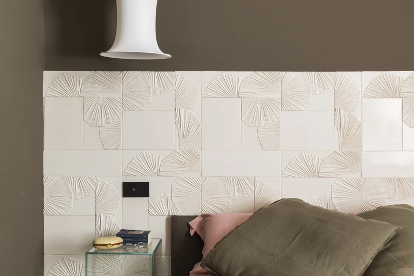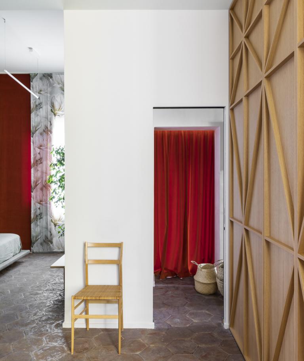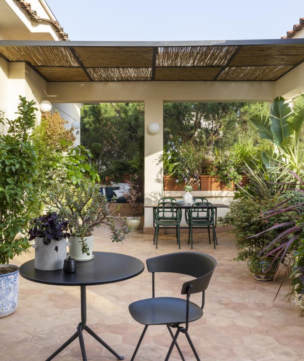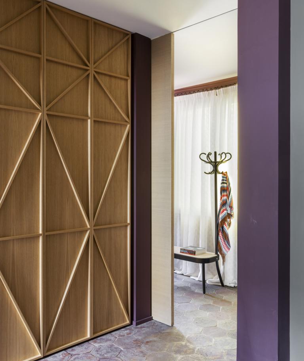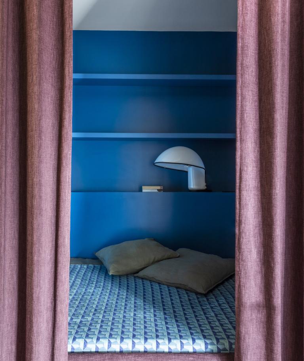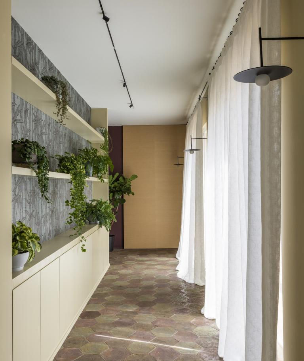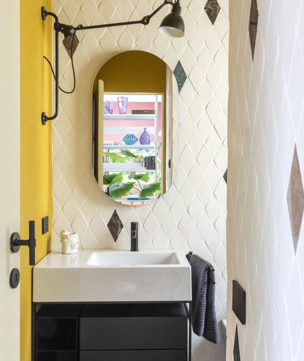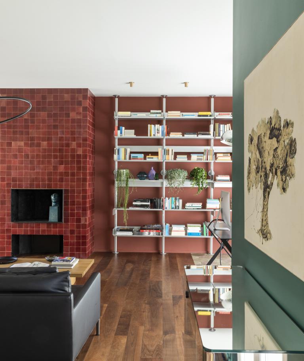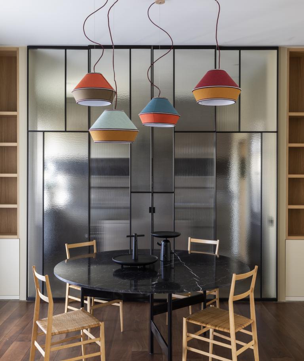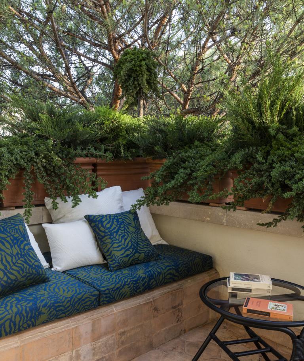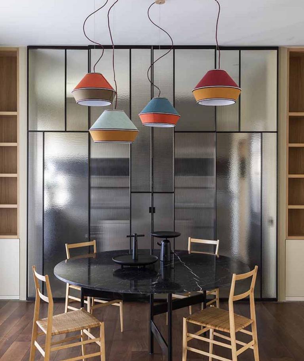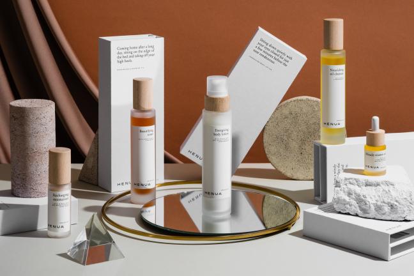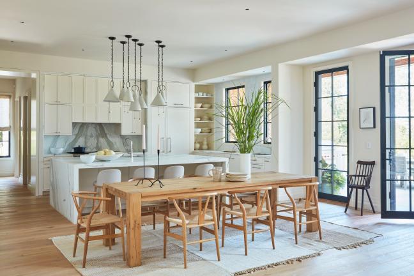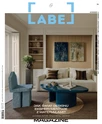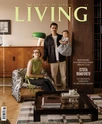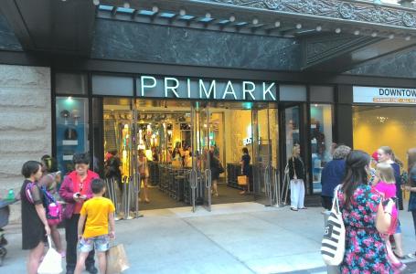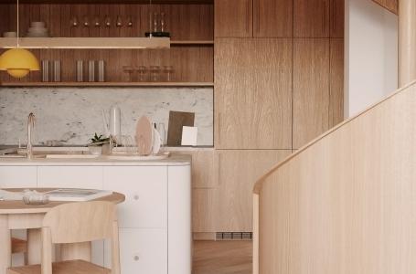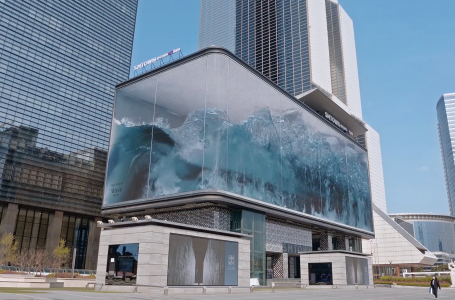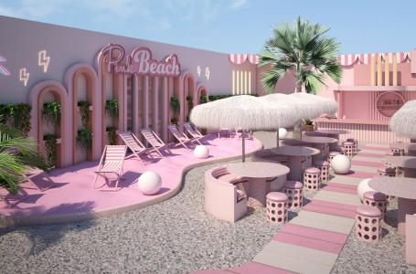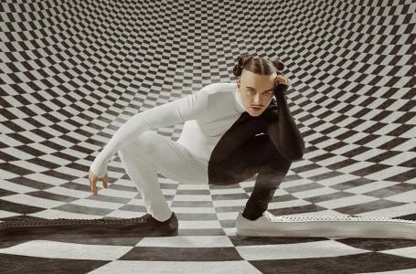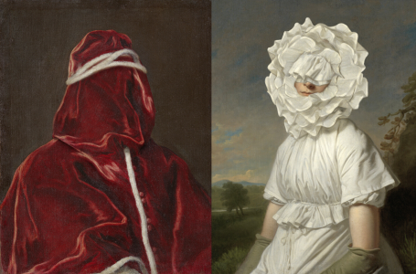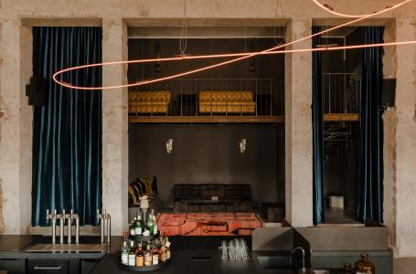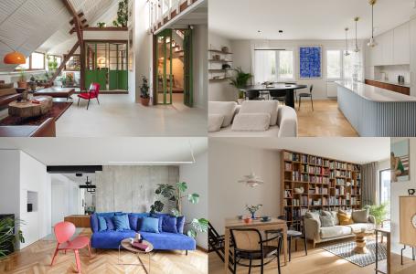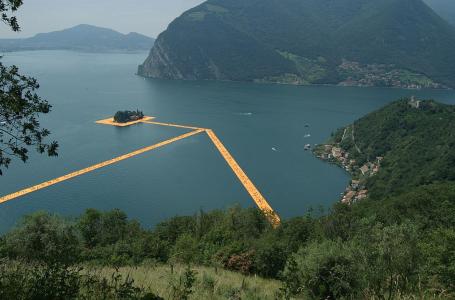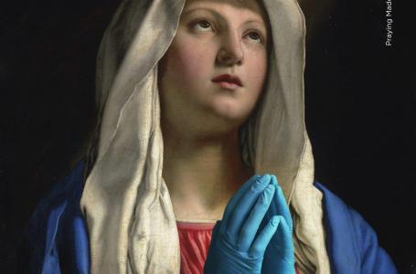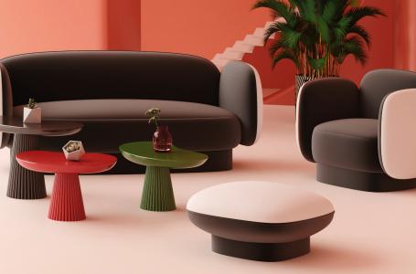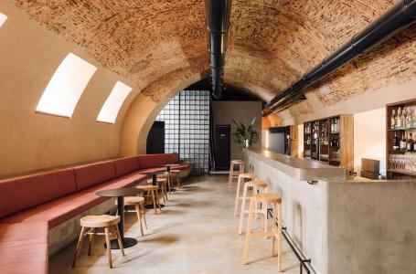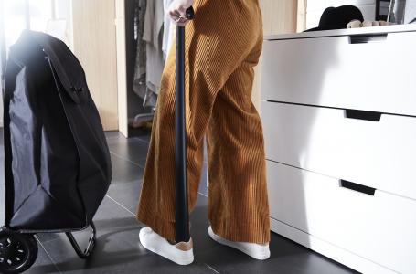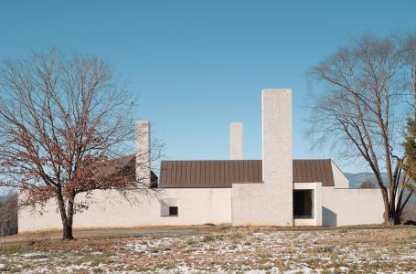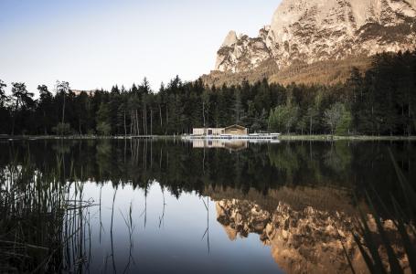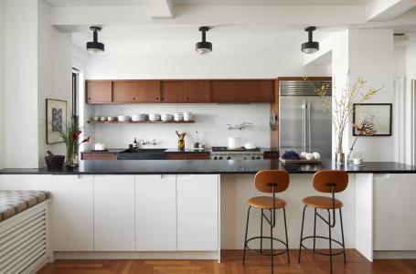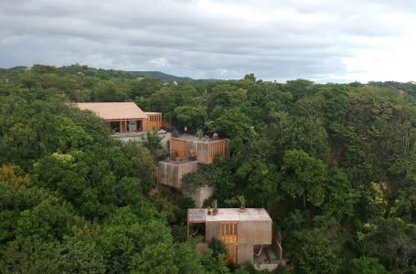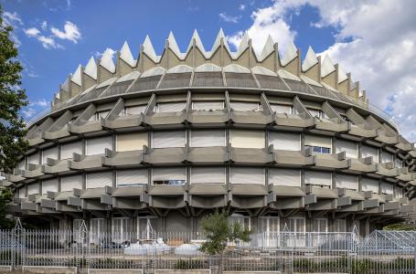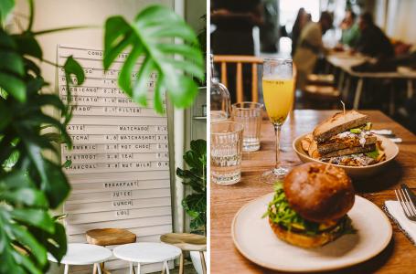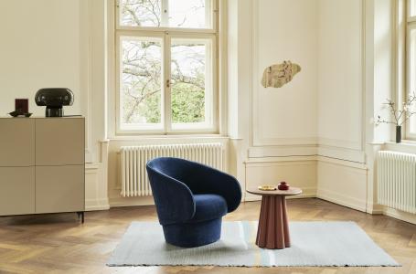Color madness
In the exclusive Parioli district in Rome, the Italian studio STUDIOTAMAT has transformed a 160 m2 apartment located on the top floor of a building from the 1930s overlooking Villa Ada, into a large, open space, flooded with natural light and open to a garden terrace. The interior literally pulsates with intense colors and unusual solutions.
The apartment originally consisted of many small rooms arranged along a long corridor. "In agreement with owners who wanted a house that they could live in at any time of the year, with open and flexible spaces that can be enjoyed all the time, we demolished everything possible, rebuilding only what was necessary," says Matteo Soddu. co-founder of the studio.
The result is a seamless space that leaves plenty of scope for original solutions depending on the degree of privacy needed: from soft curtains to specially designed sliding panels.
Near the entrance there is a master bedroom with a bathroom, characterized by neutral tones on the walls (Feminique and Castoro by Wilson and Morris) and simple furniture that brings peace and relaxation. At the back of the Chemise Bed by Piero Lissoni for Living Divani stands an off-white majolica wall designed by Chiara Andreatti for Bottega Nove, and on the sides are suspended Falklands lamps by Bruno Munari for Artemide. The full-size oak wardrobe is custom made and breaks the hexagonal pattern of the terracotta floor.
The guest bedroom has a light blue recess (Edo Blue by Emente) and is equipped with a Monaca table lamp by Gae Aulenti for Guzzini and a patterned L'Opificio bedspread by Bludprussia.The sleeping area can be shaded thanks to two sliding panels full-height covered with Nobilis sisal wallpaper.
The spacious, approximately eight-meter-long gallery is accessible from the inside through two large French windows and is designed as an indoor greenhouse containing various plant species - reflecting one of the owner's great passions. To the side runs a custom-made piece of furniture with a back covered with Archipelago wallpaper by Nobilis with a bamboo reed motif. Vibia Tempo wall lights set the pace of space and provide diffused lighting.
The flush doors hide the bathroom, covered with hand-made terracotta diamonds complemented by decorations made of various types of marble such as Verde Guatemala, Emperador Brown and travertine in red, yellow and walnut from Palazzo Morelli.
The bright red color of the living room makes the whole space vibrate. The variety of the floor defines the different areas of the room: the walnut parquet emphasizes the more informal central strip dominated by a fireplace completely covered with zellige tiles in the same shade as the wall, in front of which is the comfortable Dumas by Living Divani sofa, the Gala armchair by Franco Albini for Bonacina and Refolo coffee table by Charlotte Perriand for Cassina.
Right behind it is the dining room with a round Notes table by Living Divani and Superleggera chairs by Gio Ponti for Cassina. The background is dominated by the large Sherazade glass sliding door by Piero Lissoni for Glas Italia leading to the spacious kitchen.
To the side is a more private area, distinguished by a terracotta floor with the owner's office. It is equipped with a Bambi desk by Nendo and Juli armchair by Werner Aisslinger. On the opposite side of the lounge is an 18th-century larch refectory, topped with a painting depicting the famous still lifes with watermelons by Guttuso.
