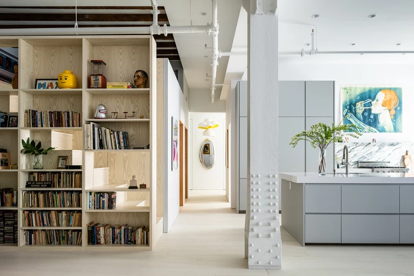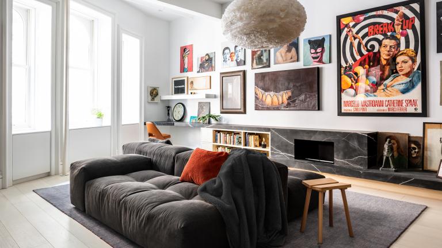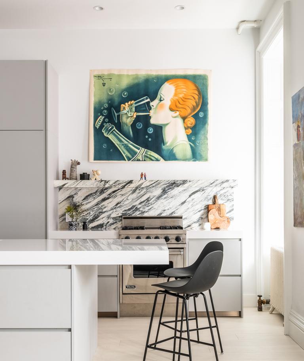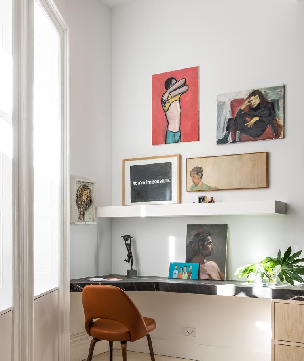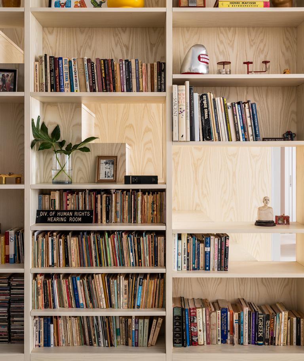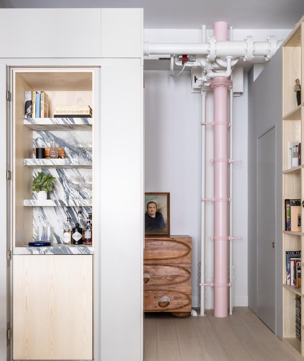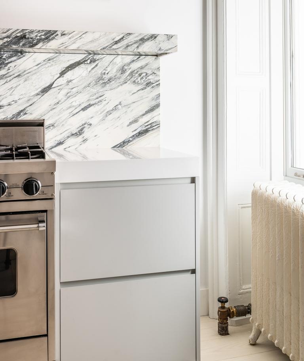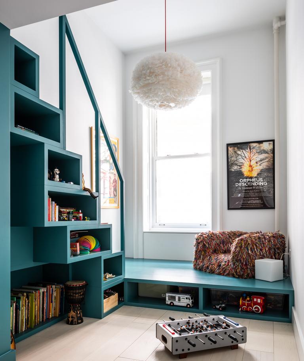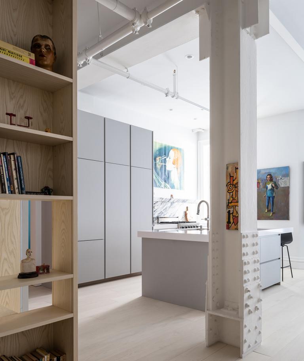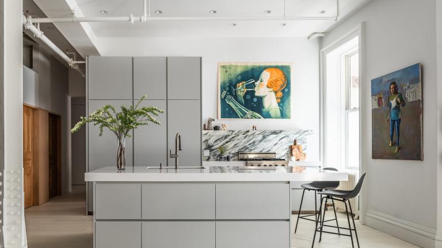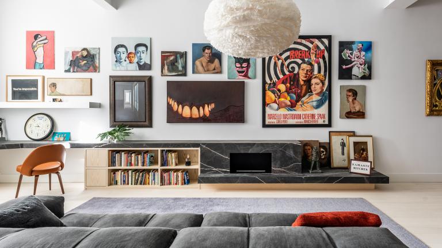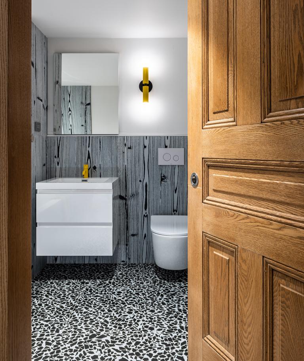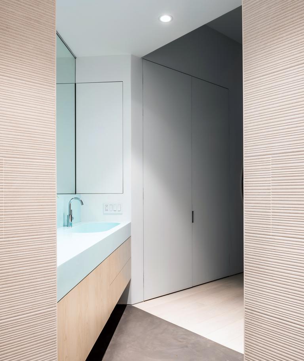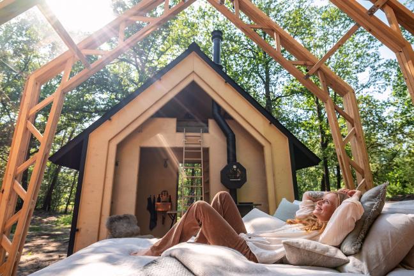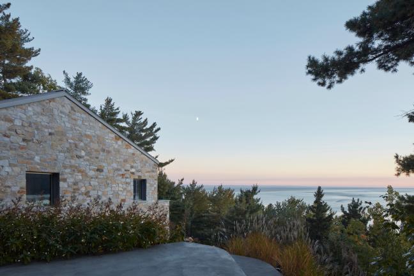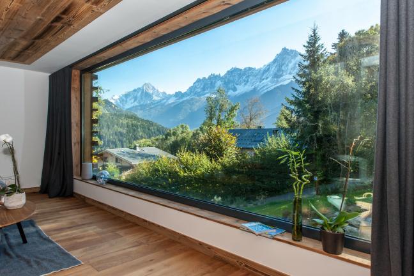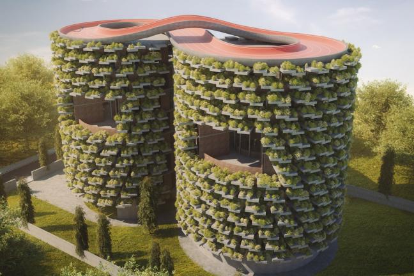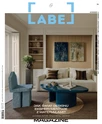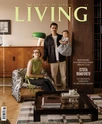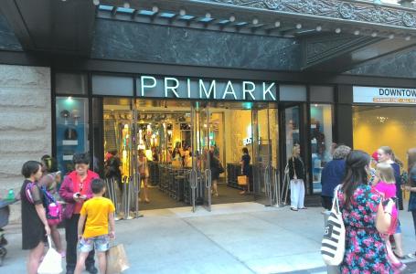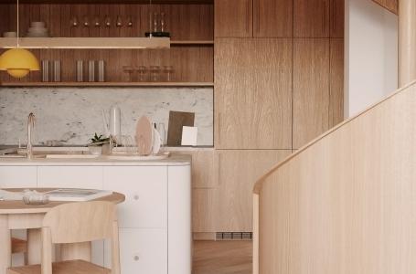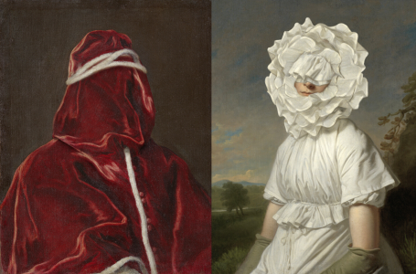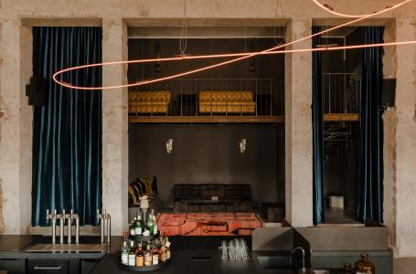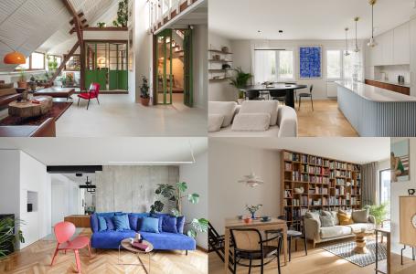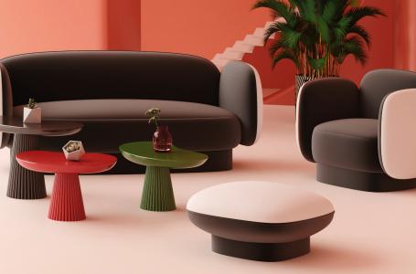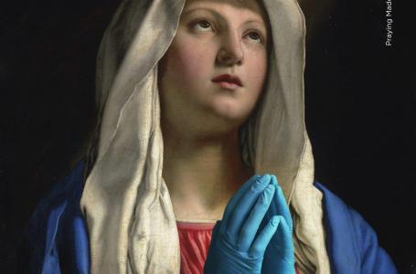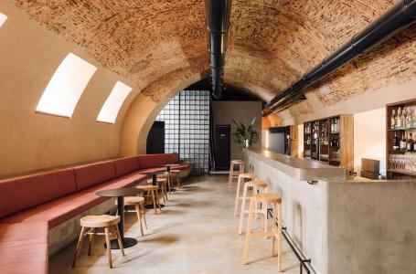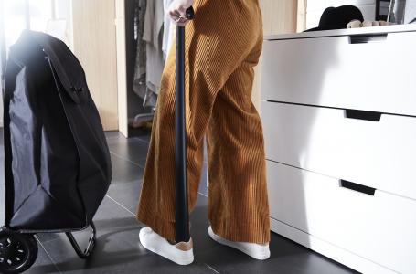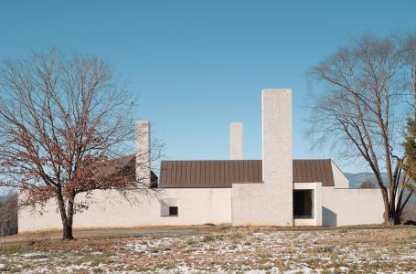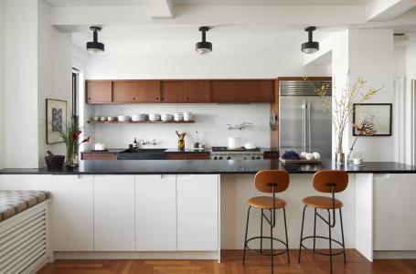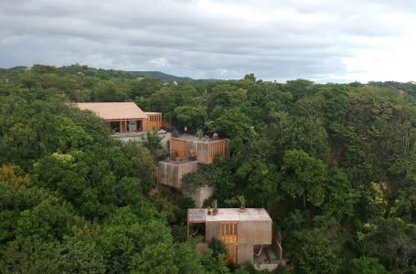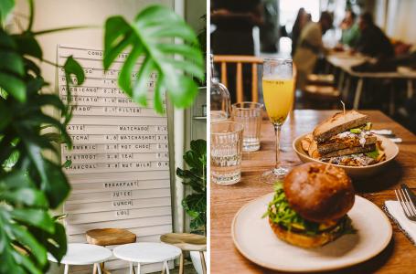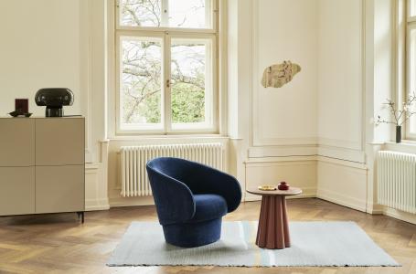Loft for a family
The history of this apartment is surprising. The owners wanted to look for a new space that would meet the standards of a changing family. After a long search, however, they came to the conclusion that their current apartment is unique: they just needed a good design that would meet their current expectations.
Architects from Worrell Yeung's studio took on this difficult challenge. The apartment is located in the NoMad neighborhood of Manhattan's historic Gilsey House, originally a Beaux Arts hotel built in 1867. The family had lived in this apartment for almost 14 years and were looking for a new home to meet the growing demand for extra space, privacy and extra storage.
However, after a detailed search, the couple realized that they had a unique space of deep personal significance; accompanied them through many life-changing events. The aim of the project was to create more storage space, better access to natural light and fencing off additional bathrooms and bedrooms.
The architects from Worrell Yeung's first decision was to remove all existing walls to emphasize the historic windows, plaster and steel structure of the space. The loft is organized as a large, open space.
In the gray hall there is a wardrobe, a hidden bar and display niches. A semi-open ash wood bookcase extends to form a staircase to the attic. The real decoration of the room are the objects collected by the hosts: an eclectic collection of books, sculptures and ephemeris. Some objects indicate a law and acting career, others reflect a shared interest in art history, vintage games and theater.
“When we started talking about the material palette, we always wanted to have really beautiful materials, such as ivory floors, that are neutral at the same time. We knew customers had a lot of art and colorful furniture, so we wanted architecture to exist calmly in the background, says Worrell Yeung's co-founder, Jejon Yeung.
"The purpose of introducing elements of ash, monolithic gray pieces and calmer marbles and stones is to display the art" - he adds.
A long cabinet made of ash wood and richly patterned Calacatta Black marble, adjacent to the living room wall, combines the functions of a desk, bookcase and fireplace. Above, it is decided to display a vibrant collection of steam art, including paintings by Yue Minjun and George Segal, and an old poster for the Italian 1965 movie Break Up. Tall windows overlooking Manhattan flood the room with natural light.
The kitchen consists of a minimalist, gray varnished island and a free-standing cabinet with the addition of Calacatta Manhattan marble.
In the second bedroom, note the turquoise stairs leading to the sleeping loft, which also serve as a bookcase, storage space and a play platform.
A white stained ash wood floor is used throughout the apartment to brighten up the space. As Yeung says, “Customers had some unique and fun wishes, such as a sleeping loft, staircase with bookcases, pink painted sprinkler pipes, blue wash basin. But we listened. It has been a journey and a shared goal to see how fun we can be while remaining sophisticated and timeless. "

