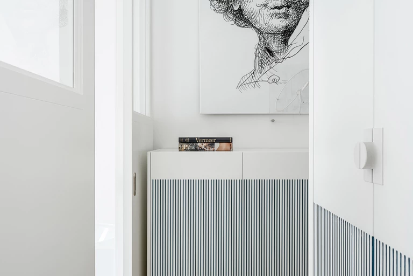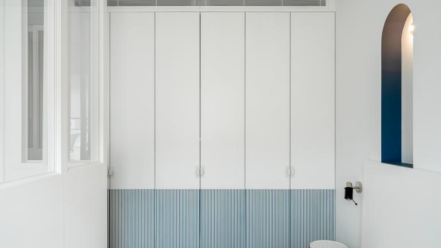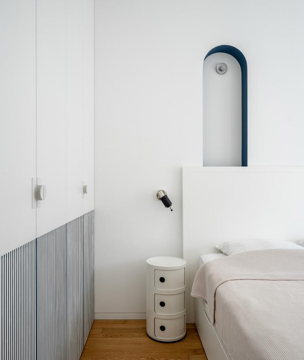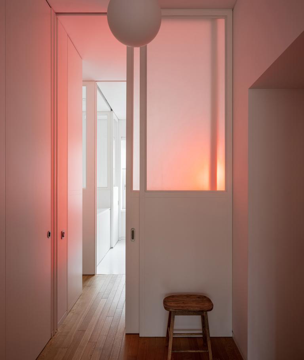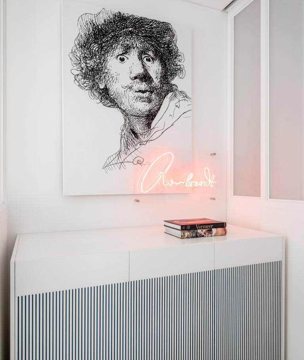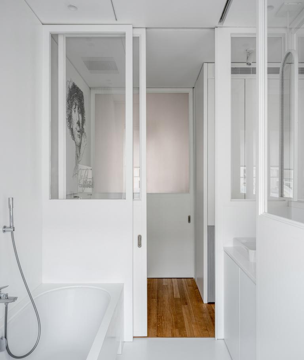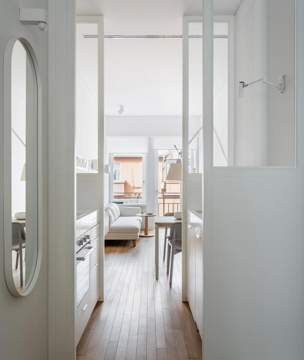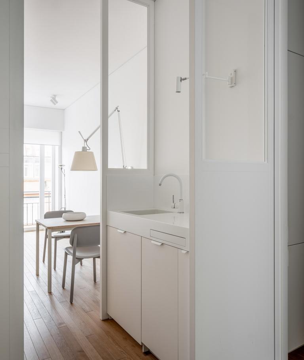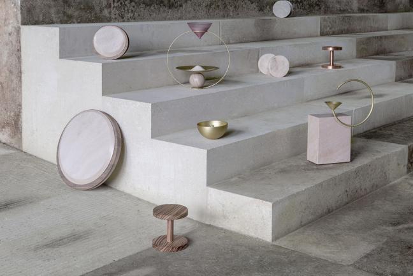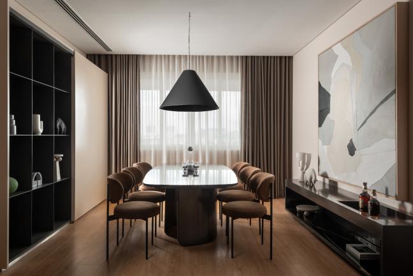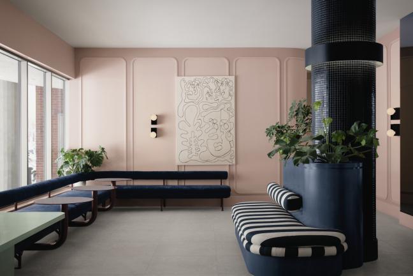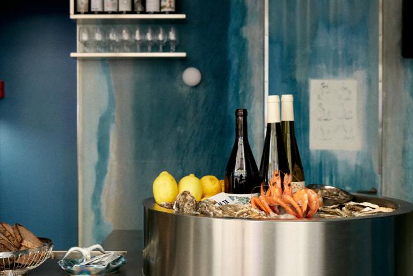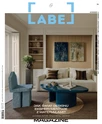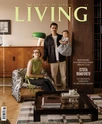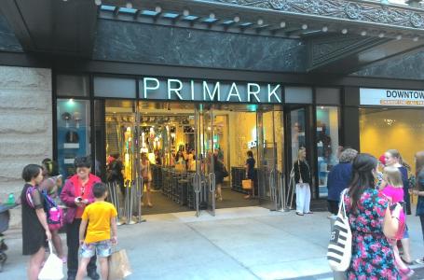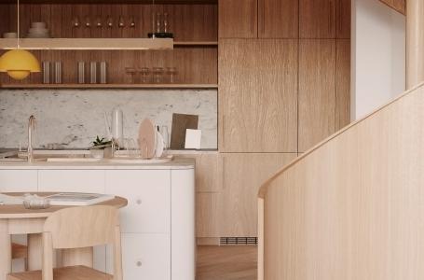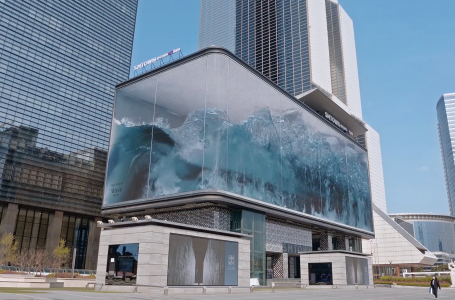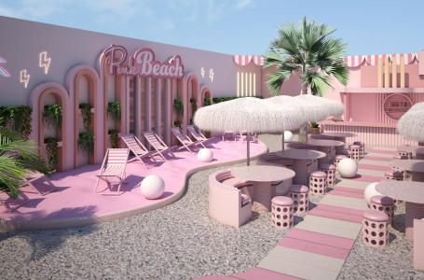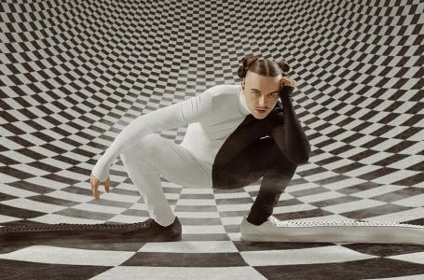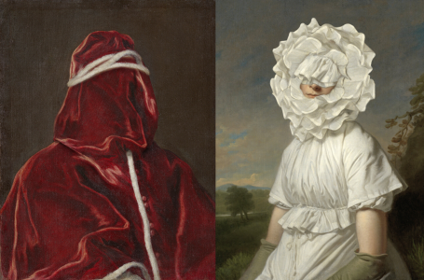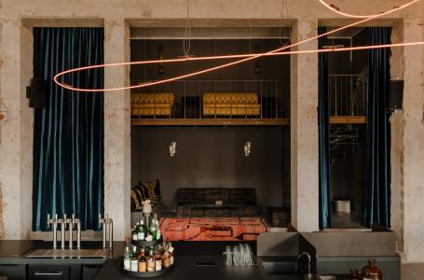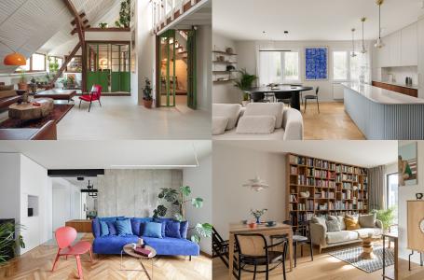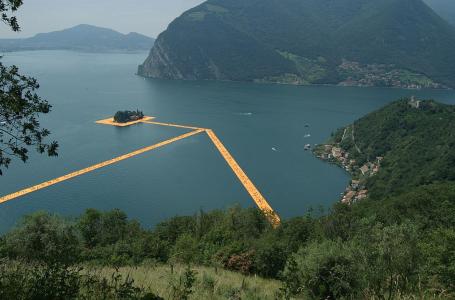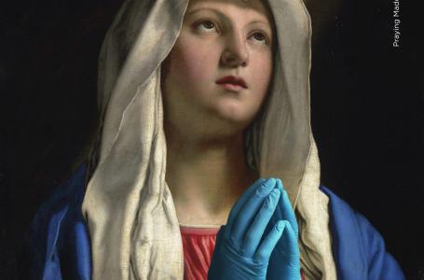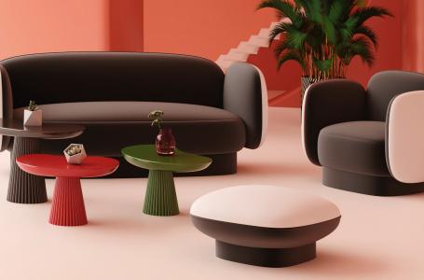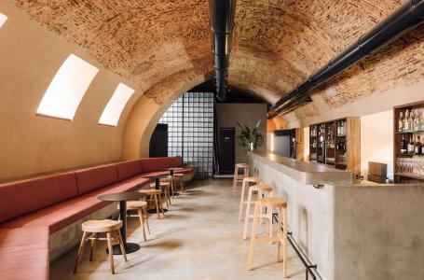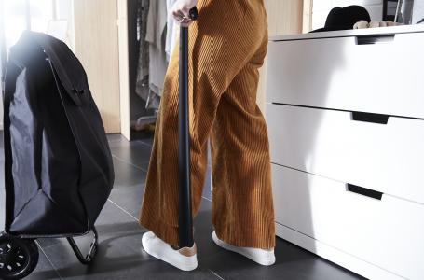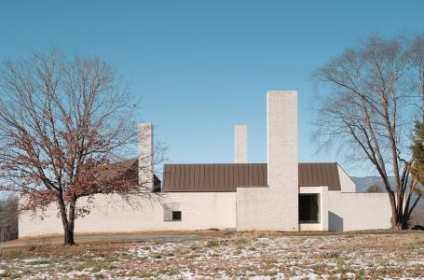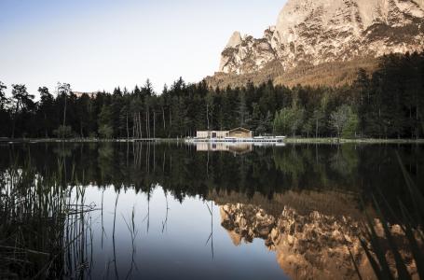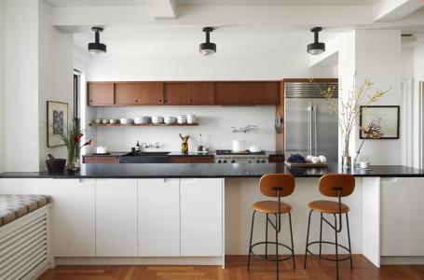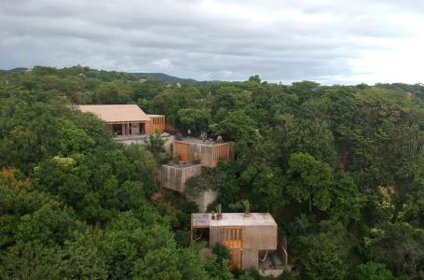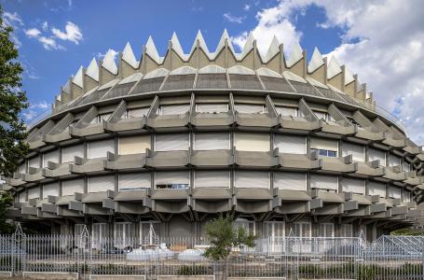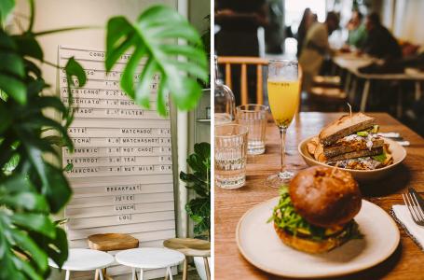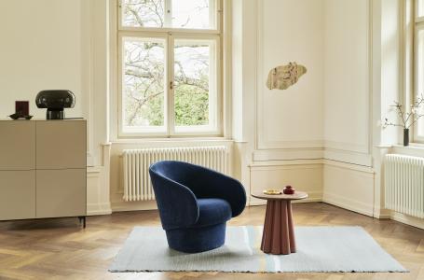White, first
We invite you to the interior of a small apartment, which is dominated by white. Almost everything is white here: from the walls, through the color of the door, to most of the furniture. As a result, the small apartment seems very spacious and bright. Architects from the Blockstudio studio are responsible for its design.
The apartment is located in a tenement house from the beginning of the 19th century. Architects Ivan and Natalia Trofimov met their potential client while the apartment was not yet purchased. As they recall, “Alexei, the potential client, was dressed in black from head to toe. Later we found out that his favorite color is black. But we only needed a cursory glance to say that the interior would be very bright, airy and completely white. "
“We used to joke that we would make it easier for the owner to locate his black clothes. But kidding aside, Alexei is a very meticulous man and the white interior does not look completely white due to the reflections from the facades of the neighboring buildings. In the daylight, the walls of the living room take on a warm ocher glow reflected from the block opposite. The latter is reminiscent of the houses of Copenhagen's Nyboder, a historic terraced district that we and our client find endearing. ”
However, at one point so much white appeared that the interior began to resemble a Catholic monastic school. "All you need is a cross over the headboard to complete the picture," joked Alexei. "And then we added some color accents - the niche in the bedroom, which was exposed during the renovation, just like the door strips of the wardrobe, was painted navy blue," says Natalia. In addition, we hung a dark red velvet curtain to cover the wardrobe - our tribute to David Lynch's Twin Peaks. To complete the picture, we hung two mirrors facing each other, which gave the effect of an endless red enfilade ”.
A minimum of furniture was chosen, and each element was selected with meticulous care, looking for a clear design, super comfort and compact size. To visually enlarge the dining room space, a chest of drawers with a mirror is designed. At Alexei's request, the room was decorated with a copy of Rembrandt's self-portrait - the famous lithography was transferred to the canvas by the illustrator Diana Kustova. In addition, according to the customer's request, the signature was made using neon lighting.
"It's great to have a bathroom with a window, but it's twice as better to have a bathroom with two windows and we managed to achieve that, and to transform a small walk-through kitchen, only two meters long, which Alexei called a" kitchen tester "before he started cooking quite refined dishes there "- say the architects.
The most interesting feature of this design is that there is actually not a single brick partition wall in the apartment. The space is limited by glass partitions and French doors. "In this way, we managed to save space and create a transparent interior, letting natural light into every nook and cranny of the apartment" - emphasize the architects. "The apartment has windows facing both sides, keeping the private and public areas strictly separated."
